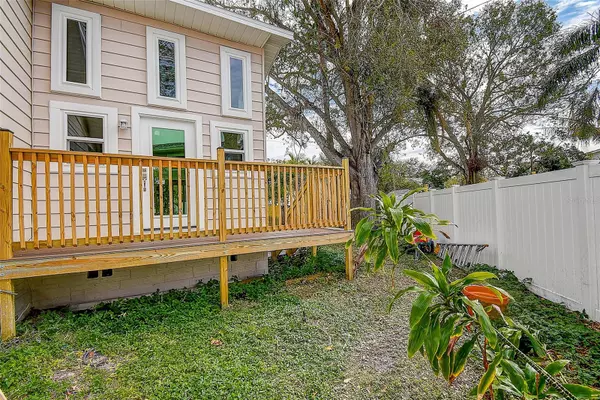12430 81ST PL Seminole, FL 33772
4 Beds
3 Baths
2,305 SqFt
OPEN HOUSE
Sat Feb 22, 12:00pm - 2:00pm
UPDATED:
02/22/2025 11:07 PM
Key Details
Property Type Single Family Home
Sub Type Single Family Residence
Listing Status Active
Purchase Type For Sale
Square Footage 2,305 sqft
Price per Sqft $325
Subdivision Lee Manor Sub
MLS Listing ID TB8336668
Bedrooms 4
Full Baths 2
Half Baths 1
HOA Y/N No
Originating Board Stellar MLS
Year Built 1974
Annual Tax Amount $3,470
Lot Size 8,276 Sqft
Acres 0.19
Property Sub-Type Single Family Residence
Property Description
This stunning Seminole POOL home offers 3 bedrooms and 3 Baths with a Study/Den or 4th Bedroom. It is the combination of luxury, comfort, and style. It also features a separate indoor laundry room. Located in the highly desirable Seminole area, this property is nestled in a non-flood zone and just minutes away from the beach. Recently renovated, the home includes a brand-new shingle roof installed in 2024, hurricane-resistant windows and exterior doors, an impact-resistant sliding door that enhances both security and energy efficiency. Inside, the new tile flooring throughout adds a touch of elegance and durability, while the freshly painted exterior ensures a polished curb appeal. The private pool and patio area are perfect for relaxing, while the yard provides the ideal setting for entertaining guests or enjoying Florida's year-round sunshine. The home also includes a spacious two-car garage, providing both convenience and additional storage. Beyond its stunning features, this property is ideally located near Seminole City Center. Nearby there are many places for dining, local shops and popular city and county parks. Being in a non-flood zone offers an extra layer of peace of mind and security. This exceptional home offers a rare opportunity to experience luxury living while enjoying the unbeatable lifestyle of Florida's Gulf Coast. THIS HOME WAS UNAFFECTED BY THE RECENT STORMS.
Location
State FL
County Pinellas
Community Lee Manor Sub
Zoning R-3
Rooms
Other Rooms Den/Library/Office
Interior
Interior Features Built-in Features, Cathedral Ceiling(s), Ceiling Fans(s)
Heating Central
Cooling Central Air
Flooring Ceramic Tile
Fireplaces Type Wood Burning
Fireplace true
Appliance Dishwasher, Disposal, Dryer, Electric Water Heater, Ice Maker, Microwave, Range, Refrigerator, Touchless Faucet, Washer, Water Softener
Laundry Inside, Laundry Room
Exterior
Exterior Feature Irrigation System, Sidewalk, Sliding Doors
Garage Spaces 2.0
Fence Vinyl, Wood
Pool In Ground
Utilities Available Cable Connected, Electricity Connected
Roof Type Shingle
Attached Garage true
Garage true
Private Pool Yes
Building
Entry Level Three Or More
Foundation Slab
Lot Size Range 0 to less than 1/4
Sewer Public Sewer
Water None
Structure Type Block,Vinyl Siding
New Construction false
Others
Senior Community No
Ownership Fee Simple
Acceptable Financing Cash, Conventional, FHA, VA Loan
Listing Terms Cash, Conventional, FHA, VA Loan
Special Listing Condition None
Virtual Tour https://www.propertypanorama.com/instaview/stellar/TB8336668






