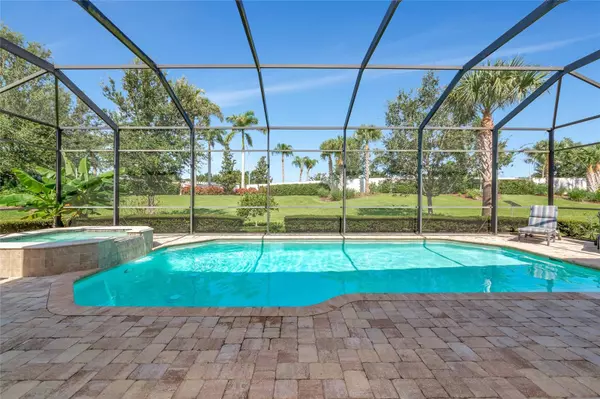7801 GRANDE SHORES DR Sarasota, FL 34240
3 Beds
3 Baths
2,486 SqFt
OPEN HOUSE
Sun Jul 27, 12:00pm - 2:00pm
UPDATED:
Key Details
Property Type Single Family Home
Sub Type Single Family Residence
Listing Status Active
Purchase Type For Sale
Square Footage 2,486 sqft
Price per Sqft $385
Subdivision Shoreview/Lakewood Ranch Water
MLS Listing ID N6139835
Bedrooms 3
Full Baths 3
HOA Fees $1,500/qua
HOA Y/N Yes
Annual Recurring Fee 6000.0
Year Built 2018
Annual Tax Amount $2,758
Lot Size 9,583 Sqft
Acres 0.22
Property Sub-Type Single Family Residence
Source Stellar MLS
Property Description
Step inside to discover an open-concept floorplan that flows seamlessly, ideal for entertaining or everyday living. Enjoy your own private retreat with a heated pool and spa, beautifully landscaped yard, hurricane shutters, a whole-home water filtration system, and an oversized walk-in closet in the primary suite that adds functionality and style.
Life in Shoreview means access to world-class amenities including a clubhouse, resort-style pool, state-of-the-art fitness center, tennis courts, four pickleball courts, fire pits, a barefoot bar, beach area, dog park, and expanded sidewalks perfect for evening strolls. There's also water access, a private dock, and scenic walking trails throughout the community.
Just minutes away is the award-winning Waterside Place, home to over 10+ restaurants, 25+ retail shops, a splash pad, volleyball courts, playgrounds, and Florida's #1-rated farmer's market. It's all just outside your door, with endless opportunities to dine, shop, and connect with the community.
Whether you're relaxing at home or out enjoying the vibrant lifestyle that surrounds you, 7801 Grande Shores Dr delivers the best of Sarasota living. Don't miss your opportunity to call this exceptional property home—schedule your private showing today.
Location
State FL
County Sarasota
Community Shoreview/Lakewood Ranch Water
Area 34240 - Sarasota
Zoning VPD
Interior
Interior Features Ceiling Fans(s), Crown Molding, Eat-in Kitchen, High Ceilings, In Wall Pest System, Kitchen/Family Room Combo, Open Floorplan, Stone Counters, Thermostat, Tray Ceiling(s), Walk-In Closet(s)
Heating Central, Electric
Cooling Central Air
Flooring Carpet, Ceramic Tile
Furnishings Unfurnished
Fireplace false
Appliance Convection Oven, Dishwasher, Disposal, Dryer, Exhaust Fan, Microwave, Refrigerator, Tankless Water Heater, Washer, Water Filtration System, Water Softener
Laundry Laundry Room
Exterior
Exterior Feature Hurricane Shutters, Lighting, Rain Gutters, Sidewalk, Sliding Doors
Garage Spaces 3.0
Pool Gunite, Heated, In Ground, Lighting, Screen Enclosure
Community Features Street Lights
Utilities Available Cable Connected, Electricity Connected, Natural Gas Connected, Sewer Connected, Sprinkler Recycled, Underground Utilities, Water Connected
Roof Type Tile
Porch Covered, Enclosed, Front Porch, Rear Porch, Screened
Attached Garage true
Garage true
Private Pool Yes
Building
Lot Description Cleared, Corner Lot, Landscaped, Level, Private, Sidewalk
Story 1
Entry Level One
Foundation Slab
Lot Size Range 0 to less than 1/4
Builder Name Pulte
Sewer Public Sewer
Water Public
Structure Type Block,Stucco
New Construction false
Schools
Elementary Schools Tatum Ridge Elementary
Middle Schools Mcintosh Middle
High Schools Booker High
Others
Pets Allowed Yes
Senior Community No
Pet Size Extra Large (101+ Lbs.)
Ownership Fee Simple
Monthly Total Fees $500
Membership Fee Required Required
Num of Pet 3
Special Listing Condition None
Virtual Tour https://www.propertypanorama.com/instaview/stellar/N6139835






