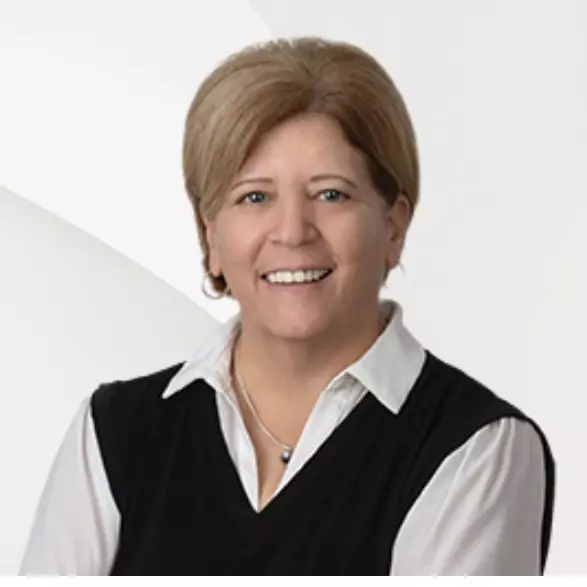$195,500
$200,000
2.3%For more information regarding the value of a property, please contact us for a free consultation.
4471 AMBERLY OAKS CT Tampa, FL 33614
3 Beds
3 Baths
1,538 SqFt
Key Details
Sold Price $195,500
Property Type Townhouse
Sub Type Townhouse
Listing Status Sold
Purchase Type For Sale
Square Footage 1,538 sqft
Price per Sqft $127
Subdivision Amberly Oaks Twnhms
MLS Listing ID T3137700
Sold Date 12/12/18
Bedrooms 3
Full Baths 2
Half Baths 1
Construction Status Completed
HOA Fees $275/mo
HOA Y/N Yes
Year Built 2006
Annual Tax Amount $1,599
Lot Size 2,613 Sqft
Acres 0.06
Property Sub-Type Townhouse
Property Description
Quick Close Available on this Amberly Oaks Townhome! This 3 Bed, 2 1/2 Bath Townhome with a garage features granite throughout, the longest driveway in the neighborhood & an 14 Seer AC system that was installed in 2017. The first floor offers a half bath for convenience or guests & a Kitchen that greets the dining area & living room. The Kitchen has 42" Cabinets, a large closet pantry & a breakfast bar for 3. The Rear Lanai is screened in & there is a paver area out back to soak up the sun & looks out onto a small field, perfect for a weekend picnic. The second story features a roomy Master Bedroom with Private En Suite being separated from the 2nd & 3rd bedrooms. The Oversized Master bedroom's master closet is massive at 14 X 6 feet, providing ample room for an impressive wardrobe. Relax in your oversized garden tub large enough for two & enjoy the large shower. The 2nd & 3rd bedrooms are split by & share a bathroom while offering a good size & closet space themselves. Also upgraded in 2017 was the granite countertops in the kitchen, stainless steel Range, Dishwasher & Refrigerator with Washer & Dryer as well. Home is prewired for security system with gated, recorded access to the community. This townhomes central location to all that Tampa Bay has to offer is the reason this one will not last long.
Location
State FL
County Hillsborough
Community Amberly Oaks Twnhms
Area 33614 - Tampa
Zoning PD
Interior
Interior Features Ceiling Fans(s), Thermostat, Walk-In Closet(s)
Heating Central, Electric, Heat Pump
Cooling Central Air
Flooring Carpet, Tile
Fireplace false
Appliance Dishwasher, Disposal, Dryer, Electric Water Heater, Microwave, Range, Refrigerator, Washer
Laundry Laundry Closet, Upper Level
Exterior
Exterior Feature Sliding Doors
Parking Features Driveway, Oversized
Garage Spaces 1.0
Community Features Deed Restrictions, Gated, Sidewalks
Utilities Available Cable Available, Electricity Available, Phone Available, Public, Street Lights, Water Available
Amenities Available Cable TV, Gated, Maintenance
Roof Type Shingle
Porch Rear Porch, Screened
Attached Garage true
Garage true
Private Pool No
Building
Foundation Slab
Lot Size Range Non-Applicable
Sewer Public Sewer
Water Public
Structure Type Block,Stucco,Wood Frame
New Construction false
Construction Status Completed
Schools
Elementary Schools Crestwood-Hb
Middle Schools Pierce-Hb
High Schools Leto-Hb
Others
Pets Allowed Breed Restrictions, Size Limit
HOA Fee Include Cable TV,Maintenance Structure,Maintenance Grounds,Management,Pest Control,Sewer,Trash,Water
Senior Community No
Pet Size Medium (36-60 Lbs.)
Ownership Fee Simple
Acceptable Financing Cash, Conventional, FHA, VA Loan
Membership Fee Required Required
Listing Terms Cash, Conventional, FHA, VA Loan
Num of Pet 2
Special Listing Condition None
Read Less
Want to know what your home might be worth? Contact us for a FREE valuation!

Our team is ready to help you sell your home for the highest possible price ASAP

© 2025 My Florida Regional MLS DBA Stellar MLS. All Rights Reserved.
Bought with TAMPA BAY ELITE HOMES, LLC





