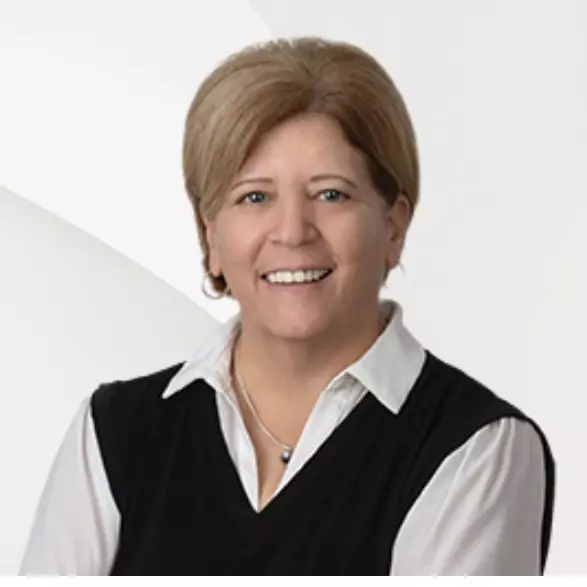$233,000
$239,900
2.9%For more information regarding the value of a property, please contact us for a free consultation.
8309 SANDPOINT BLVD Orlando, FL 32819
2 Beds
3 Baths
1,495 SqFt
Key Details
Sold Price $233,000
Property Type Townhouse
Sub Type Townhouse
Listing Status Sold
Purchase Type For Sale
Square Footage 1,495 sqft
Price per Sqft $155
Subdivision Sandpointe Twnhs Sec 03
MLS Listing ID S5009388
Sold Date 02/02/19
Bedrooms 2
Full Baths 2
Half Baths 1
HOA Fees $292/mo
HOA Y/N Yes
Annual Recurring Fee 3504.0
Year Built 1987
Annual Tax Amount $2,648
Lot Size 2,613 Sqft
Acres 0.06
Property Sub-Type Townhouse
Property Description
$10,000 price drop, don't miss out on seeing this townhome! Enjoy the comfort of home in this open floor plan with cathedral ceilings. The spacious kitchen overlooks the great room / dining area with florida room for relaxing. Two bedrooms and a loft complete the space in this cute townhouse. Community amenities include, clubhouse with fitness center, community pool, playgrounds, tennis courts and bocce ball and horseshoe courts. Walking distance to Publix, Restaurant Row, shopping galore in this quaint home in the Dr. Phillips Area. You're going to want to see this home!
Location
State FL
County Orange
Community Sandpointe Twnhs Sec 03
Area 32819 - Orlando/Bay Hill/Sand Lake
Zoning R-3
Interior
Interior Features Cathedral Ceiling(s), Ceiling Fans(s), High Ceilings, Living Room/Dining Room Combo, Open Floorplan
Heating Central
Cooling Central Air
Flooring Carpet, Ceramic Tile, Laminate
Fireplace false
Appliance Dishwasher, Disposal, Microwave, Range, Refrigerator
Exterior
Exterior Feature Irrigation System, Sliding Doors
Garage Spaces 2.0
Community Features Fitness Center, Gated, Playground, Pool, Tennis Courts
Utilities Available BB/HS Internet Available, Cable Available, Electricity Connected
Roof Type Shingle
Attached Garage true
Garage true
Private Pool No
Building
Foundation Slab, Stem Wall
Lot Size Range Up to 10,889 Sq. Ft.
Sewer Public Sewer
Water Public
Structure Type Stucco
New Construction false
Schools
Elementary Schools Dr. Phillips Elem
Middle Schools Southwest Middle
High Schools Dr. Phillips High
Others
Pets Allowed Yes
HOA Fee Include Pool,Maintenance Structure,Maintenance Grounds
Senior Community No
Ownership Fee Simple
Monthly Total Fees $292
Acceptable Financing Cash, Conventional, FHA, VA Loan
Membership Fee Required Required
Listing Terms Cash, Conventional, FHA, VA Loan
Special Listing Condition None
Read Less
Want to know what your home might be worth? Contact us for a FREE valuation!

Our team is ready to help you sell your home for the highest possible price ASAP

© 2025 My Florida Regional MLS DBA Stellar MLS. All Rights Reserved.
Bought with REAL LIVING R E SOLUTIONS





