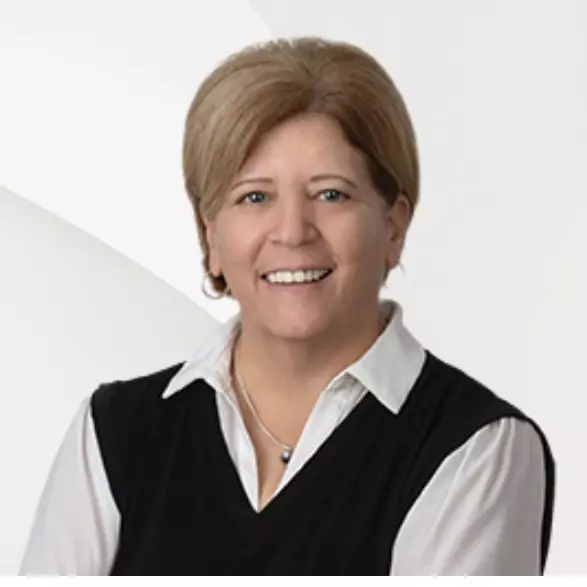$335,000
$335,000
For more information regarding the value of a property, please contact us for a free consultation.
4228 BIRNAM North Port, FL 34286
3 Beds
3 Baths
2,308 SqFt
Key Details
Sold Price $335,000
Property Type Single Family Home
Sub Type Single Family Residence
Listing Status Sold
Purchase Type For Sale
Square Footage 2,308 sqft
Price per Sqft $145
Subdivision Port Charlotte
MLS Listing ID D6105450
Sold Date 04/30/19
Bedrooms 3
Full Baths 2
Half Baths 1
HOA Y/N No
Year Built 2006
Annual Tax Amount $2,754
Lot Size 10,018 Sqft
Acres 0.23
Lot Dimensions 80X125
Property Sub-Type Single Family Residence
Property Description
Immaculately appointed Custom modern home with over 2300 sq. ft under air, 3 bedrooms, 2.5 baths, office/den, family room, formal dining room and kitchen eat-in area. Enter the home through decorative front doors into a grand foyer with soaring ceilings. An open staircase leads to the Master suite, an oasis with large bedroom area, tray ceiling, spacious walk in closet, en-suite bathroom has two sink vanities, soaking tub, & walk in shower. Off the master is a bonus sitting area which has multiple possibilities. Split floor plan has two bedrooms with beautiful laminate wood floors and a shared bath. Downstairs, is a large office/den, formal dining room, laundry room and family room. Kitchen features beautiful wood cabinets, granite counter tops, and SS appliances. Many upgrades include a whole house filtration system and owned security system. Best of all, French doors open to a tropical patio area with heated pool and spa! Perfect space to entertain guests, and live outdoors! Custom, built-in steel art work on patio. The back yard is fenced with decorative aluminum fencing that is great for your pets! Enjoy the quiet, peaceful, beautifully landscaped yard and fresh water canal in back that connects to the Coco Plum Waterway, part of the City's Blueways paddling trails! Great for kayaking and fishing! This home is centrally located to 1-75, 41, shopping in North Port or Port Charlotte.
Please see attached feature sheet for upgrades!
Location
State FL
County Sarasota
Community Port Charlotte
Area 34286 - North Port/Venice
Zoning RSF2
Rooms
Other Rooms Den/Library/Office, Formal Dining Room Separate, Inside Utility, Loft
Interior
Interior Features Ceiling Fans(s), Crown Molding, Eat-in Kitchen, High Ceilings, In Wall Pest System, Kitchen/Family Room Combo, L Dining, Solid Surface Counters, Solid Wood Cabinets, Split Bedroom, Stone Counters, Thermostat, Tray Ceiling(s), Walk-In Closet(s), Window Treatments
Heating Electric
Cooling Central Air, Zoned
Flooring Ceramic Tile, Laminate
Fireplaces Type Decorative, Free Standing, Non Wood Burning
Fireplace true
Appliance Convection Oven, Dishwasher, Disposal, Electric Water Heater, Exhaust Fan, Freezer, Kitchen Reverse Osmosis System, Microwave, Range, Range Hood, Refrigerator, Water Filtration System, Water Softener
Laundry Inside, Laundry Room
Exterior
Exterior Feature Fence, French Doors, Lighting, Sliding Doors
Parking Features Driveway, Garage Door Opener, Off Street
Garage Spaces 2.0
Pool Gunite, Heated, In Ground, Lighting, Screen Enclosure, Self Cleaning
Utilities Available Cable Available, Electricity Available, Phone Available, Sprinkler Well
Waterfront Description Canal - Freshwater
View Y/N 1
Water Access 1
Water Access Desc Canal - Freshwater
View Water
Roof Type Shingle
Porch Covered, Patio, Screened
Attached Garage true
Garage true
Private Pool Yes
Building
Lot Description City Limits, Paved
Story 2
Entry Level Two
Foundation Slab
Lot Size Range Up to 10,889 Sq. Ft.
Sewer Septic Tank
Water Well
Architectural Style Colonial, Contemporary
Structure Type Block,Stucco
New Construction false
Schools
Elementary Schools Cranberry Elementary
Middle Schools Heron Creek Middle
High Schools North Port High
Others
Pets Allowed Yes
Senior Community No
Ownership Fee Simple
Acceptable Financing Cash, Conventional, FHA
Membership Fee Required None
Listing Terms Cash, Conventional, FHA
Special Listing Condition None
Read Less
Want to know what your home might be worth? Contact us for a FREE valuation!

Our team is ready to help you sell your home for the highest possible price ASAP

© 2025 My Florida Regional MLS DBA Stellar MLS. All Rights Reserved.
Bought with ZOBEL REAL ESTATE, INC.





