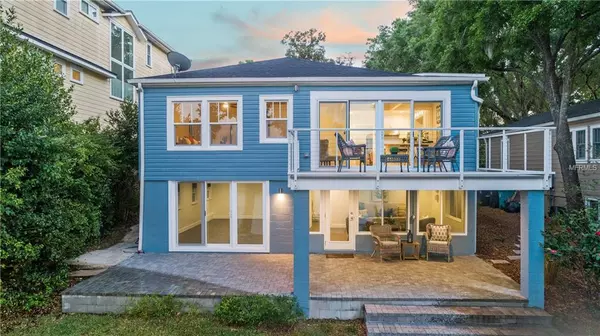$807,000
$825,000
2.2%For more information regarding the value of a property, please contact us for a free consultation.
657 TERRACE BLVD Orlando, FL 32803
3 Beds
2 Baths
2,401 SqFt
Key Details
Sold Price $807,000
Property Type Single Family Home
Sub Type Single Family Residence
Listing Status Sold
Purchase Type For Sale
Square Footage 2,401 sqft
Price per Sqft $336
Subdivision Highland Terrace Sub
MLS Listing ID O5772244
Sold Date 05/03/19
Bedrooms 3
Full Baths 2
HOA Y/N No
Year Built 1942
Annual Tax Amount $8,620
Lot Size 7,405 Sqft
Acres 0.17
Property Description
Picturesque LAKEFRONT bungalow nestled in desirable Park Lake Highland neighborhood on skiable Lake Highland. Orlando's once best kept secret, recently ranked #1 neighborhood to live in Orlando. Situated on a quaint brick street, this downtown home has it all--location, modern features & full of character! 3 bedrooms, 2 full bathrooms with a bright open floor plan. Redesigned in 2016 with new double insulated windows in most of the home, new wiring/plumbing, LED recessed lighting, and a new roof in 2018. Original architectural features include hardwood floors, wood interior doors w/glass hardware & crown molding. This lovely lakefront home boasts two levels. The main level has 3 bedrooms with a split floor plan. The kitchen is open & overlooks the water w/beautiful white wood cabinetry w/lighting, stainless steel appliances, commercial hood & quartz countertops. The kitchen opens to a spacious family room w/eat-in area with 12 ft opening glass sliders leading to an upper level deck. The master bedroom is situated in the rear of the home with stunning lake views and ensuite bathroom. The lower level offers great flex space with an office/den, additional living area w/9 ft glass slider doors & large bonus room (photo virtually staged as a game room). Perfect for entertaining on the lake! Outdoor oasis w/new paver patio & multi-level areas for enjoying the lakefront lifestyle. Newly zoned for Audubon K-8 & steps to Lake Highland Prep school. Walk/ bike to all the Mills 50 area shops & restaurants.
Location
State FL
County Orange
Community Highland Terrace Sub
Zoning R-1A/T
Rooms
Other Rooms Attic, Bonus Room, Den/Library/Office, Family Room, Formal Dining Room Separate, Formal Living Room Separate, Inside Utility
Interior
Interior Features Ceiling Fans(s), Crown Molding, Kitchen/Family Room Combo, Open Floorplan, Solid Surface Counters, Solid Wood Cabinets, Split Bedroom, Stone Counters, Thermostat
Heating Central
Cooling Central Air
Flooring Ceramic Tile, Wood
Fireplace false
Appliance Dishwasher, Disposal, Dryer, Range, Range Hood, Refrigerator, Washer, Wine Refrigerator
Laundry Laundry Closet
Exterior
Exterior Feature Irrigation System, Rain Gutters, Sidewalk, Sliding Doors, Storage
Garage Driveway, On Street
Garage Spaces 1.0
Utilities Available BB/HS Internet Available, Cable Available, Public, Sewer Connected, Street Lights
Waterfront Description Lake
View Y/N 1
Water Access 1
Water Access Desc Lake
View Water
Roof Type Shingle
Porch Covered, Deck, Patio, Rear Porch
Attached Garage true
Garage true
Private Pool No
Building
Lot Description City Limits, Street Brick
Foundation Crawlspace
Lot Size Range Up to 10,889 Sq. Ft.
Sewer Public Sewer
Water Public
Architectural Style Bungalow
Structure Type Block,Siding,Wood Frame
New Construction false
Schools
Elementary Schools Audubon Park K-8
High Schools Edgewater High
Others
Senior Community No
Ownership Fee Simple
Acceptable Financing Cash, Conventional, VA Loan
Listing Terms Cash, Conventional, VA Loan
Special Listing Condition None
Read Less
Want to know what your home might be worth? Contact us for a FREE valuation!

Our team is ready to help you sell your home for the highest possible price ASAP

© 2024 My Florida Regional MLS DBA Stellar MLS. All Rights Reserved.
Bought with PARKSIDE PROPERTIES, LLC






