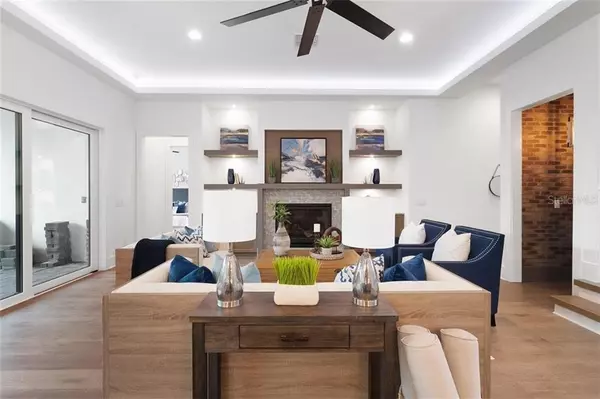$1,585,000
$1,625,000
2.5%For more information regarding the value of a property, please contact us for a free consultation.
1731 OAKHURST AVE Winter Park, FL 32789
5 Beds
7 Baths
4,398 SqFt
Key Details
Sold Price $1,585,000
Property Type Single Family Home
Sub Type Single Family Residence
Listing Status Sold
Purchase Type For Sale
Square Footage 4,398 sqft
Price per Sqft $360
Subdivision Jenkins Second Add
MLS Listing ID O5871398
Sold Date 03/12/21
Bedrooms 5
Full Baths 5
Half Baths 2
HOA Y/N No
Year Built 2020
Annual Tax Amount $4,496
Lot Size 0.290 Acres
Acres 0.29
Lot Dimensions 75X170
Property Description
Brand new luxury custom 5-Bd/5-Ba/2-Half Ba contemporary home has been uniquely designed with an exceptional selection of neutral materials, finishes, and lighting to create a warm and elegant atmosphere. Situated on a generous 75' x 170' lot, this stunning 4,398 SF under air and 5,429 total SF open floor plan residence boasts 5 full en-suite baths, 2 half baths, great room, office, loft, bonus game/media room and rare 3-Car Garage. The main level is centered around a natural light-filled great room with soaring ceilings, feature fireplace wall with built-in shelves, brick decor wine storage room, and stately engineered hardwood flooring throughout. Large glass sliding doors from the great room and dining room overlook the covered lanai and Summer kitchen with granite counter, beverage refrigerator, and retractable screen, providing the perfect flow for indoor-outdoor entertaining. The state-of-the-art open gourmet kitchen features custom-built hardwood cabinetry, rich quartz countertops, Thermador refrigerator, 6-burner natural gas cook top, two convection ovens, Thermador stainless steel appliance package, magnificent island bar with impressive quartz top, and generous walk-in pantry with microwave, ice maker and counter space. The main floor master suite boasts an exquisite bath with spacious custom shower, elegant freestanding tub, quartz counter tops, and abundant walk-in closet. Other notable features including full laundry room on both floors, insulated Low-E windows, whole-house water purification, WiFi technology appliances/lighting/garage doors, solid wood interior doors, planned pool bath with exterior shower. Energy costs will be kept to a minimum with the high efficiency zoned HVAC 18 Seer variable speed units, LED lighting throughout and on-demand gas tankless water heaters. Exterior accented with painted brick entrance, impressive and durable brick-paved driveway with poured in place concrete curbs, palms, bamboo and low-maintenance landscaping. Conveniently located and only a short distance to the vibrant downtown Winter Park, offering an array of fine shops, restaurants, museums, recreation space and more!
Location
State FL
County Orange
Community Jenkins Second Add
Zoning R-1A
Rooms
Other Rooms Attic, Bonus Room, Den/Library/Office, Family Room, Formal Dining Room Separate, Inside Utility, Loft
Interior
Interior Features Built-in Features, Ceiling Fans(s), Coffered Ceiling(s), Crown Molding, Dry Bar, Eat-in Kitchen, High Ceilings, Kitchen/Family Room Combo, Open Floorplan, Solid Wood Cabinets, Split Bedroom, Stone Counters, Thermostat, Tray Ceiling(s), Walk-In Closet(s), Wet Bar
Heating Central, Electric, Heat Pump, Zoned
Cooling Central Air, Zoned
Flooring Brick, Carpet, Hardwood, Tile
Fireplaces Type Family Room, Wood Burning
Furnishings Unfurnished
Fireplace true
Appliance Built-In Oven, Convection Oven, Cooktop, Dishwasher, Disposal, Dryer, Gas Water Heater, Ice Maker, Microwave, Range, Range Hood, Refrigerator, Tankless Water Heater, Washer, Water Filtration System, Wine Refrigerator
Laundry Inside, Laundry Room, Other, Upper Level
Exterior
Exterior Feature Fence, Irrigation System, Lighting, Outdoor Grill, Outdoor Kitchen, Rain Gutters, Sidewalk, Sliding Doors
Garage Garage Door Opener, Garage Faces Side, Ground Level, Oversized
Garage Spaces 3.0
Fence Other, Vinyl
Utilities Available Cable Connected, Electricity Connected, Fire Hydrant, Natural Gas Connected, Public, Sewer Connected, Street Lights, Water Connected
Waterfront false
Roof Type Metal,Shingle
Porch Covered, Deck, Front Porch, Patio, Rear Porch
Attached Garage true
Garage true
Private Pool No
Building
Lot Description City Limits, Level, Near Public Transit, Oversized Lot, Sidewalk, Paved
Story 2
Entry Level Two
Foundation Slab
Lot Size Range 1/4 to less than 1/2
Builder Name RICHARDSON BUILDERS, LLC.
Sewer Public Sewer
Water Public
Architectural Style Contemporary, Custom
Structure Type Block,Brick,Stucco
New Construction false
Schools
Elementary Schools Lakemont Elem
Middle Schools Glenridge Middle
High Schools Winter Park High
Others
Pets Allowed Yes
Senior Community No
Ownership Fee Simple
Acceptable Financing Cash, Conventional
Listing Terms Cash, Conventional
Special Listing Condition None
Read Less
Want to know what your home might be worth? Contact us for a FREE valuation!

Our team is ready to help you sell your home for the highest possible price ASAP

© 2024 My Florida Regional MLS DBA Stellar MLS. All Rights Reserved.
Bought with PREMIER SOTHEBY'S INTL. REALTY






