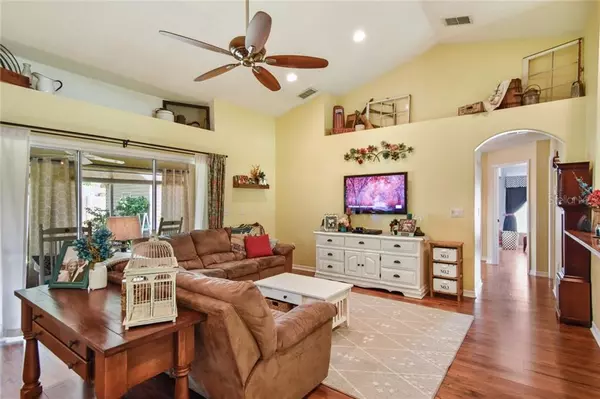$240,000
$240,000
For more information regarding the value of a property, please contact us for a free consultation.
108 PIN OAK PL Davenport, FL 33837
3 Beds
2 Baths
1,564 SqFt
Key Details
Sold Price $240,000
Property Type Single Family Home
Sub Type Single Family Residence
Listing Status Sold
Purchase Type For Sale
Square Footage 1,564 sqft
Price per Sqft $153
Subdivision Briargrove Second Add
MLS Listing ID O5878553
Sold Date 08/27/20
Bedrooms 3
Full Baths 2
Construction Status Financing,Inspections
HOA Fees $33/ann
HOA Y/N Yes
Year Built 1997
Annual Tax Amount $2,235
Lot Size 10,454 Sqft
Acres 0.24
Lot Dimensions 95x110x104x95
Property Description
Located on a PREMIUM CORNER PROPERTY, with full Vinyl Fencing and Landscaped to Perfection, this “Cream-Puff” property should be #1 on your buyer’s list**The OPEN CONCEPT FLOOR PLAN has no wasted space, featuring a Spacious Great Room & Large Kitchen w/Bay Window Casual Dining Area, Butcher-block Counter-tops, Farm House Sink & Stainless-steel Appliances**The Owner’s Suite is HUGE with REMODELED BATHROOM featuring Dual Copper Sinks, Large WI Closet, Sitting Area, REMODELED SHOWER and Water Closet w/door**The Spare Bedrooms have generous sizes, and share the SIMILARLY REMODELED SPARE BATHROOM w/door to Backyard**The inside Laundry Room has Cabinetry, Utility Sink, and Washer/Dryer convey**Lastly, the Spacious (roof-trussed) Screened Lanai w/Tile Flooring overviews the Beautiful Backyard, LARGE PAVER PATIO and HUGE ALUMINUM WORKSHOP w/POWER**The Workshop is perfect for either that “Man Cave” or “She Shed” that you want, is 23x11 in size, has Wood Laminate Flooring, full power and window A/C**The FULL VINYL FENCING surrounds the Beautiful Backyard living space**ROOF INSTALLED Dec 2015**A/C SYSTEM 2010 - 2013**NEW SEPTIC DRAIN-FIELD installed 2015**NEW VINYL FENCE INSTALLED Dec 2017**Briargrove features a Community Pool, Playground & Tennis Court**Room sizes are approximate and may be verified by buyers.
Location
State FL
County Polk
Community Briargrove Second Add
Rooms
Other Rooms Great Room, Inside Utility
Interior
Interior Features Ceiling Fans(s), Eat-in Kitchen, Open Floorplan, Solid Wood Cabinets, Split Bedroom, Vaulted Ceiling(s), Walk-In Closet(s)
Heating Electric
Cooling Central Air
Flooring Ceramic Tile, Laminate
Fireplace false
Appliance Cooktop, Dishwasher, Disposal, Dryer, Electric Water Heater, Microwave, Range, Refrigerator, Washer
Laundry Inside, Laundry Room
Exterior
Exterior Feature Fence, Irrigation System, Rain Gutters, Sliding Doors
Garage Garage Door Opener
Garage Spaces 2.0
Fence Vinyl
Community Features Playground, Pool, Tennis Courts
Utilities Available BB/HS Internet Available, Public
Waterfront false
Roof Type Shingle
Porch Covered, Rear Porch, Screened
Attached Garage true
Garage true
Private Pool No
Building
Lot Description Corner Lot, Paved
Entry Level One
Foundation Slab
Lot Size Range Up to 10,889 Sq. Ft.
Sewer Septic Tank
Water Public
Structure Type Block,Stucco
New Construction false
Construction Status Financing,Inspections
Schools
Elementary Schools Loughman Oaks Elem
Middle Schools Citrus Ridge
High Schools Ridge Community Senior High
Others
Pets Allowed Yes
HOA Fee Include Pool
Senior Community No
Ownership Fee Simple
Monthly Total Fees $33
Acceptable Financing Cash, FHA, USDA Loan, VA Loan
Membership Fee Required Required
Listing Terms Cash, FHA, USDA Loan, VA Loan
Special Listing Condition None
Read Less
Want to know what your home might be worth? Contact us for a FREE valuation!

Our team is ready to help you sell your home for the highest possible price ASAP

© 2024 My Florida Regional MLS DBA Stellar MLS. All Rights Reserved.
Bought with REALTY HUB






