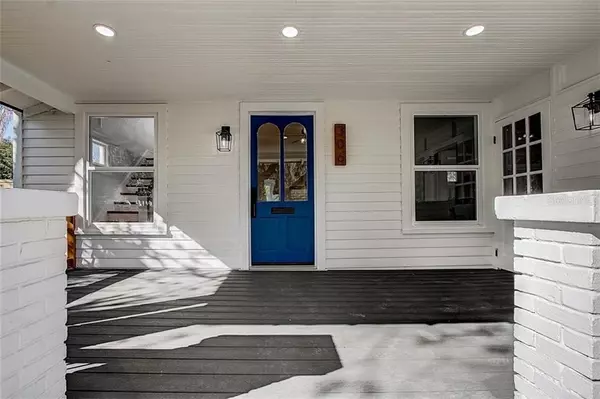$475,000
$499,999
5.0%For more information regarding the value of a property, please contact us for a free consultation.
306 E 20TH ST Sanford, FL 32771
3 Beds
5 Baths
2,100 SqFt
Key Details
Sold Price $475,000
Property Type Single Family Home
Sub Type Single Family Residence
Listing Status Sold
Purchase Type For Sale
Square Footage 2,100 sqft
Price per Sqft $226
Subdivision Garners Add To Markham Park Heights
MLS Listing ID O5927678
Sold Date 05/03/21
Bedrooms 3
Full Baths 3
Half Baths 2
Construction Status Appraisal,Financing,Inspections
HOA Y/N No
Year Built 1930
Annual Tax Amount $2,066
Lot Size 6,098 Sqft
Acres 0.14
Property Description
Completely remodeled historic home in the golf cart zone. The house has a new roof 2021, all new AC systems including ductwork 2021, new electrical panel 2021, updated plumbing 2021, pool resurfaced 2021, and much more. When you arrive you will see an amazing custom fence, handmade cedar Bermuda shutters, fresh landscape, slate paver sidewalk in a herringbone pattern, and a new front porch featuring grey driftwood composite decking and recessed lighting. When you enter the home you will see the refinished heart of pine floors, new paint, new texture, and recessed lighting added as well. The kitchen was totally redone with imperial blue shaker cabinets, a custom hood vent, floating shelves, gold handles, and new stainless appliances. All three baths were completely redone and have antique dressers added as vanities. The backyard is amazing in every direction starting with the huge pool that has been resurfaced and new tile added, custom fencing all around, original red brick pavers relayed, a dog run on the side, and even your own pool bath with waterproof vinyl tiles with room for a mini kitchen. This home has too much for a description to do it justice. Please come see it for yourself.
Location
State FL
County Seminole
Community Garners Add To Markham Park Heights
Zoning SR1A
Rooms
Other Rooms Attic
Interior
Interior Features Ceiling Fans(s), High Ceilings
Heating Electric
Cooling Central Air
Flooring Ceramic Tile, Wood
Fireplace true
Appliance Dishwasher, Disposal, Microwave, Range, Range Hood
Laundry Inside
Exterior
Exterior Feature Dog Run, Fence
Garage Spaces 1.0
Fence Wood
Pool Diving Board, Gunite, In Ground
Utilities Available Electricity Connected, Natural Gas Connected, Sewer Connected, Water Connected
Waterfront false
Roof Type Shingle
Attached Garage false
Garage true
Private Pool Yes
Building
Entry Level Two
Foundation Stem Wall
Lot Size Range 0 to less than 1/4
Sewer Public Sewer
Water None
Structure Type Wood Frame,Wood Siding
New Construction false
Construction Status Appraisal,Financing,Inspections
Others
Senior Community No
Ownership Fee Simple
Acceptable Financing Cash, Conventional, FHA, VA Loan
Listing Terms Cash, Conventional, FHA, VA Loan
Special Listing Condition None
Read Less
Want to know what your home might be worth? Contact us for a FREE valuation!

Our team is ready to help you sell your home for the highest possible price ASAP

© 2024 My Florida Regional MLS DBA Stellar MLS. All Rights Reserved.
Bought with OUT OF AREA REALTOR/COMPANY






