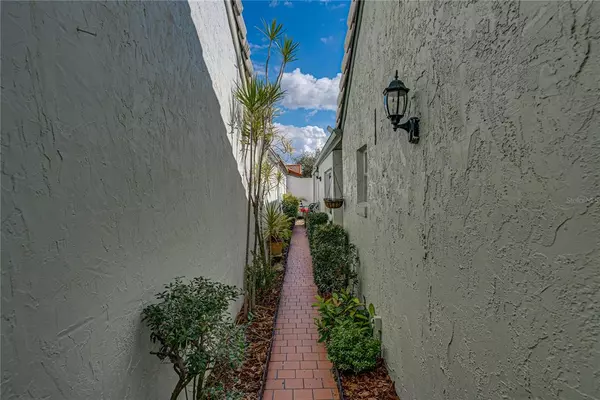$259,900
$249,900
4.0%For more information regarding the value of a property, please contact us for a free consultation.
240 ROSA BLANCA Winter Haven, FL 33884
3 Beds
2 Baths
1,611 SqFt
Key Details
Sold Price $259,900
Property Type Single Family Home
Sub Type Single Family Residence
Listing Status Sold
Purchase Type For Sale
Square Footage 1,611 sqft
Price per Sqft $161
Subdivision Fla Highland Co
MLS Listing ID P4919070
Sold Date 03/25/22
Bedrooms 3
Full Baths 2
Construction Status Appraisal,Financing,Inspections
HOA Fees $120/mo
HOA Y/N Yes
Year Built 1977
Annual Tax Amount $864
Lot Size 5,662 Sqft
Acres 0.13
Property Description
Welcome to this beautiful 3 bedroom, 2 bath move-in ready home in SE Winter Haven. This spacious patio home is in the desirable community of Orchid Springs. Features include a large living room/ dining room, a family room with a built-in bookcase, an updated kitchen with granite counter tops and a gas range and updated bathrooms. Sliding doors lead from the main bedroom to a beautifully enclosed private courtyard for outdoor living. Another set of sliding doors lead from the second bedroom to another outdoor seating area. 2021 updates include: electric with new breakers and a whole house surge protector, new HVAC, and a new main bathroom. An attached two car garage with built in storage is very useful! Beautiful community pool and clubhouse. Low monthly HOA. Tile roof 2010. Located within 10 minutes to shopping, medical facilities and Legoland. Make your appointment today!
Location
State FL
County Polk
Community Fla Highland Co
Interior
Interior Features Ceiling Fans(s), Living Room/Dining Room Combo, Master Bedroom Main Floor, Thermostat, Vaulted Ceiling(s), Window Treatments
Heating Central
Cooling Central Air
Flooring Carpet, Tile
Fireplace false
Appliance Dishwasher, Dryer, Microwave, Range, Refrigerator, Trash Compactor, Washer, Water Softener
Exterior
Exterior Feature Awning(s), Sliding Doors
Garage Spaces 2.0
Community Features Deed Restrictions
Utilities Available Public
Amenities Available Clubhouse, Pool
Waterfront false
Roof Type Tile
Attached Garage true
Garage true
Private Pool No
Building
Entry Level One
Foundation Slab
Lot Size Range 0 to less than 1/4
Sewer Public Sewer
Water Public
Structure Type Stucco
New Construction false
Construction Status Appraisal,Financing,Inspections
Others
Pets Allowed Number Limit, Yes
Senior Community No
Ownership Fee Simple
Monthly Total Fees $120
Acceptable Financing Cash, Conventional
Membership Fee Required Required
Listing Terms Cash, Conventional
Num of Pet 1
Special Listing Condition None
Read Less
Want to know what your home might be worth? Contact us for a FREE valuation!

Our team is ready to help you sell your home for the highest possible price ASAP

© 2024 My Florida Regional MLS DBA Stellar MLS. All Rights Reserved.
Bought with RE/MAX MARKETPLACE






