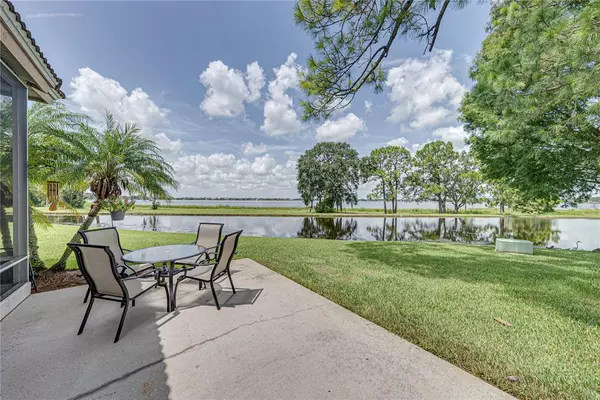$433,000
$425,000
1.9%For more information regarding the value of a property, please contact us for a free consultation.
1120 SHORELINE LN Winter Haven, FL 33884
3 Beds
3 Baths
2,178 SqFt
Key Details
Sold Price $433,000
Property Type Single Family Home
Sub Type Single Family Residence
Listing Status Sold
Purchase Type For Sale
Square Footage 2,178 sqft
Price per Sqft $198
Subdivision Winterset Patio Homes A Rep
MLS Listing ID P4922341
Sold Date 09/14/22
Bedrooms 3
Full Baths 2
Half Baths 1
Construction Status Inspections
HOA Fees $220/mo
HOA Y/N Yes
Originating Board Stellar MLS
Year Built 1997
Annual Tax Amount $2,091
Lot Size 7,405 Sqft
Acres 0.17
Property Description
LAKEFRONT AND SPECTACULAR SUNSET VIEWS FROM THIS BEAUTIFUL ONE OWNER HOME WHICH IS LOCATED IN THE WELL MAINTAINED GATED COMMUNITY OF "WINTERSET" IN S.E. WINTER HAVEN, FLORIDA. BETTER YET, IT IS ON THE HIGHLY SOUGHT AFTER STREET OF "SHORELINE LANE" AND IS ONE OF THE 12 WATERFRONT HOMES. The custom built design includes an open floorplan that overlooks the patios and lake so you can enjoy true Florida living. The fantastic kitchen includes granite counter tops, island with bar top seating, closet pantry, breakfast nook and all appliances are included. The large living and dinning room are conveniently located for easy entertaining and traffic flow. A wide hallway leads to the spacious master bedroom and master bathroom which are complete with large jetted tub, walk in shower, dual sinks, private water closet, linen closet, oversized walk in closet and private master bedroom courtyard that is large enough for a hot tub if desired. The second bedroom accommodates a king size bed and has its own private en-suite bathroom with tub/shower and walk in closet. The office/den is conveniently located near the living area and has easy access to the 1/2 guest bathroom. The 10'8" ceiling height, crown molding, tile and real wood floors, wall light sconces, new tankless water heater, plantation style shutters, plant shelves, built in storage, screened and open patios, garage with workbench & added storage spaces along with newer AC air handler & compressor are all an added bonus. Plenty of natural lighting throughout this lovely home. This Resort Style Community offers state of the art security gate, professionally managed and maintained, community clubhouse, heated pool, hot tub, shuffleboard, and tennis courts all overlooking Lake Winterset. HOA has approved a future private community boat ramp so bring your boat, water toys, and fishing gear to enjoy Winter Haven's " Chain of Lakes." All these great community amenities along with total lawn care and irrigation are included in the low monthly HOA fee. "Winterset" is located, just minutes from Legoland & charming historic downtown Winter Haven with easy access to Hwy 27, I-4, Airports, Theme Parks, shopping, restaurants, places of worship and medical. Don't miss out on this rare opportunity! Enjoy the maintenance-free Florida lifestyle you deserve! All information believed to be accurate but not guaranteed. Measurements are approximate. Room Feature: Linen Closet In Bath (Primary Bathroom).
Location
State FL
County Polk
Community Winterset Patio Homes A Rep
Rooms
Other Rooms Den/Library/Office, Inside Utility
Interior
Interior Features Built-in Features, Ceiling Fans(s), Crown Molding, Eat-in Kitchen, High Ceilings, Open Floorplan, Skylight(s), Solid Surface Counters, Split Bedroom, Stone Counters, Walk-In Closet(s), Window Treatments
Heating Central
Cooling Central Air
Flooring Tile, Wood
Fireplace false
Appliance Dishwasher, Dryer, Electric Water Heater, Microwave, Range, Refrigerator, Tankless Water Heater, Washer
Laundry Inside, Laundry Room
Exterior
Exterior Feature Irrigation System, Lighting, Sliding Doors
Garage Spaces 2.0
Pool Other
Community Features Association Recreation - Owned, Deed Restrictions, Fitness Center, Gated, Pool, Tennis Courts
Utilities Available Public, Underground Utilities
Amenities Available Clubhouse, Fitness Center, Gated, Pool, Recreation Facilities, Security, Shuffleboard Court, Spa/Hot Tub, Tennis Court(s), Vehicle Restrictions
Waterfront true
Waterfront Description Lake
View Y/N 1
Water Access 1
Water Access Desc Lake,Lake - Chain of Lakes
View Water
Roof Type Tile
Porch Covered, Front Porch, Patio, Rear Porch, Screened
Attached Garage true
Garage true
Private Pool No
Building
Lot Description Level, Street Dead-End, Paved
Story 1
Entry Level One
Foundation Slab
Lot Size Range 0 to less than 1/4
Sewer Public Sewer
Water Public
Architectural Style Custom
Structure Type Block,Stucco
New Construction false
Construction Status Inspections
Schools
Elementary Schools Chain O Lakes Elem
Middle Schools Denison Middle
High Schools Lake Region High
Others
Pets Allowed Number Limit, Yes
HOA Fee Include Common Area Taxes,Pool,Escrow Reserves Fund,Maintenance Grounds,Management,Private Road,Recreational Facilities,Security
Senior Community No
Pet Size Small (16-35 Lbs.)
Ownership Fee Simple
Monthly Total Fees $220
Acceptable Financing Cash, Conventional
Membership Fee Required Required
Listing Terms Cash, Conventional
Num of Pet 3
Special Listing Condition None
Read Less
Want to know what your home might be worth? Contact us for a FREE valuation!

Our team is ready to help you sell your home for the highest possible price ASAP

© 2024 My Florida Regional MLS DBA Stellar MLS. All Rights Reserved.
Bought with CENTURY 21 WATSON & MYERS REALTY






