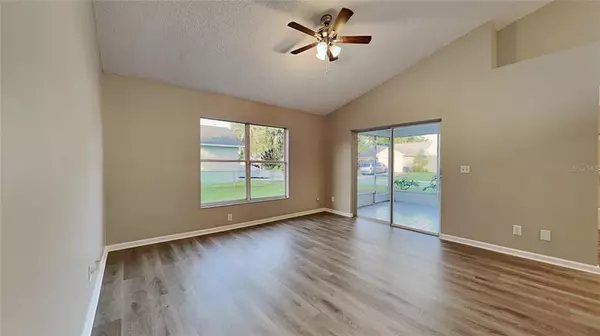$279,900
$279,900
For more information regarding the value of a property, please contact us for a free consultation.
115 KELLY CIR Sanford, FL 32773
2 Beds
2 Baths
965 SqFt
Key Details
Sold Price $279,900
Property Type Single Family Home
Sub Type Single Family Residence
Listing Status Sold
Purchase Type For Sale
Square Footage 965 sqft
Price per Sqft $290
Subdivision Monroe Meadows
MLS Listing ID T3380883
Sold Date 10/14/22
Bedrooms 2
Full Baths 2
Construction Status Appraisal,Financing,Inspections
HOA Y/N No
Originating Board Stellar MLS
Year Built 1994
Annual Tax Amount $620
Lot Size 5,227 Sqft
Acres 0.12
Property Description
Welcome to Sanford where this lovely home features new Plumbing throughout, new exterior paint, a screened in patio, nice covered entry, split plan, vaulted ceilings, freshly painted interior, new Luxury Vinyl Plank flooring throughout the main and wet areas, new carpet in the bedrooms, new lighting throughout, foyer, your totally brand new kitchen overlooks the and has new countertops with breakfast bar, new under mount sink, and faucet, brand new cabinetry, new SS appliances, a pantry, new lighting, and an eat in area, bedrooms have new doors and lighting, hallway has a closet and linen closet, the has a new ceiling fan, hall bath has been updated with a new vanity, faucet, mirror, toilet and lighting, master bedroom has vaulted ceilings, ceiling fan, and walk in closet, master bathroom has been updated with new vanity, faucet, mirror, lighting, and new toilet and has a linen closet, the garage has a brand new 2 car door, new motor, new door to the kitchen and has been newly painted. Your new home is waiting for you.
Location
State FL
County Seminole
Community Monroe Meadows
Zoning MR1
Interior
Interior Features Other
Heating Central, Electric
Cooling Central Air
Flooring Carpet, Vinyl
Fireplace false
Appliance Dishwasher, Microwave, Range
Exterior
Exterior Feature Other
Garage Spaces 2.0
Utilities Available BB/HS Internet Available, Electricity Available
Waterfront false
Roof Type Shingle
Attached Garage true
Garage true
Private Pool No
Building
Entry Level One
Foundation Slab
Lot Size Range 0 to less than 1/4
Sewer Public Sewer
Water Public
Structure Type Wood Frame
New Construction false
Construction Status Appraisal,Financing,Inspections
Others
Senior Community No
Ownership Fee Simple
Acceptable Financing Cash, Conventional, VA Loan
Listing Terms Cash, Conventional, VA Loan
Special Listing Condition None
Read Less
Want to know what your home might be worth? Contact us for a FREE valuation!

Our team is ready to help you sell your home for the highest possible price ASAP

© 2024 My Florida Regional MLS DBA Stellar MLS. All Rights Reserved.
Bought with RE/MAX MARKETPLACE






