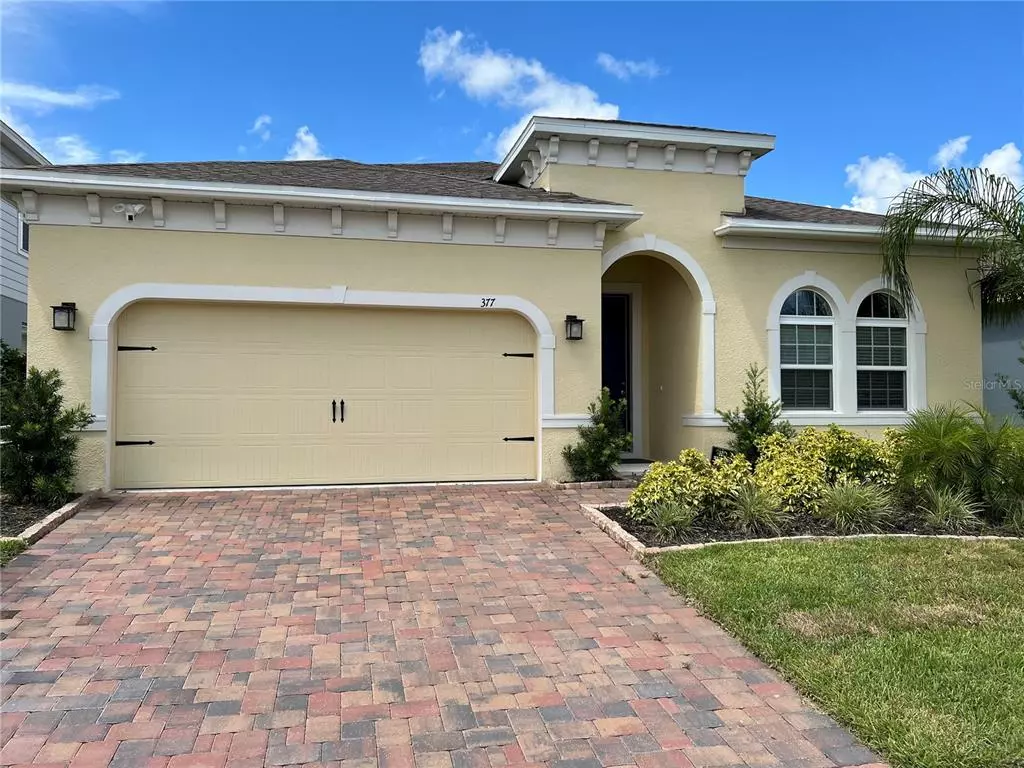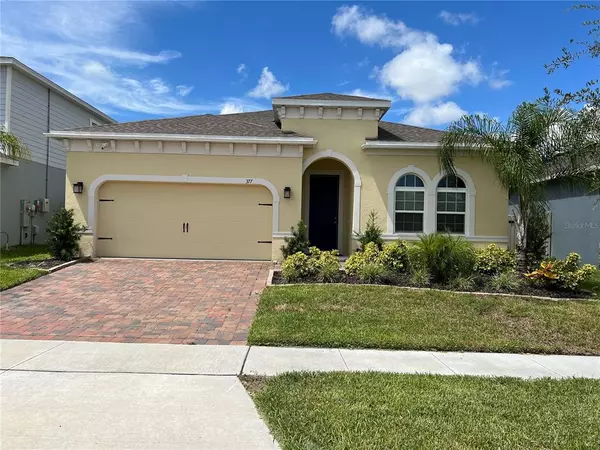$413,000
$415,000
0.5%For more information regarding the value of a property, please contact us for a free consultation.
377 SUMMER SQUALL RD Davenport, FL 33837
4 Beds
2 Baths
2,043 SqFt
Key Details
Sold Price $413,000
Property Type Single Family Home
Sub Type Single Family Residence
Listing Status Sold
Purchase Type For Sale
Square Footage 2,043 sqft
Price per Sqft $202
Subdivision Champions Reserve Ph 2B
MLS Listing ID S5072011
Sold Date 12/22/22
Bedrooms 4
Full Baths 2
Construction Status Financing
HOA Fees $71/mo
HOA Y/N Yes
Originating Board Stellar MLS
Year Built 2020
Annual Tax Amount $5,102
Lot Size 5,662 Sqft
Acres 0.13
Property Description
Champions Reserve! Enjoy all the amenities in this sought-after community. This beautiful, nearly new home has a single-story open floor plan with over 2000 sq ft of living space. The kitchen features 42" cabinets, large pantry, granite counters and stainless-steel appliances (LG refrigerator included!) with an oversized kitchen island, making it perfect for entertaining family and friends. Laundry room has shelving and Maytag washer and dryer included. The covered patio and fenced backyard provide a perfect spot to relax and enjoy all that Florida has to offer. The community is small and exclusive. Low HOA includes a resort style community pool, playground and even a neighborhood book exchange box for all ages. Champions Reserve is conveniently located close to shopping, restaurants, attractions and entertainment. Easy access to I-4 and minutes from Walt Disney World. Schedule a showing and make this beautiful home yours! Check out the Virtual Tour!
Location
State FL
County Polk
Community Champions Reserve Ph 2B
Zoning RESIDENTIAL (0011)
Rooms
Other Rooms Den/Library/Office, Family Room, Great Room, Inside Utility
Interior
Interior Features Eat-in Kitchen, Kitchen/Family Room Combo, Master Bedroom Main Floor, Open Floorplan, Solid Surface Counters, Solid Wood Cabinets, Thermostat, Walk-In Closet(s), Window Treatments
Heating Central, Electric
Cooling Central Air
Flooring Carpet, Tile
Furnishings Unfurnished
Fireplace false
Appliance Dishwasher, Disposal, Dryer, Electric Water Heater, Exhaust Fan, Microwave, Range, Refrigerator, Washer
Laundry Inside, Laundry Room
Exterior
Exterior Feature Fence, Irrigation System
Garage Driveway, Garage Door Opener
Garage Spaces 2.0
Fence Vinyl
Community Features Playground, Pool, Sidewalks
Utilities Available BB/HS Internet Available, Cable Available, Electricity Connected, Phone Available, Sewer Connected, Street Lights, Water Connected
Amenities Available Playground, Pool, Trail(s)
Waterfront false
Roof Type Shingle
Porch Covered, Rear Porch
Attached Garage true
Garage true
Private Pool No
Building
Lot Description Sidewalk, Paved
Entry Level One
Foundation Slab
Lot Size Range 0 to less than 1/4
Builder Name Ryan Homes
Sewer Public Sewer
Water Public
Architectural Style Contemporary
Structure Type Block, Concrete, Stucco
New Construction false
Construction Status Financing
Schools
Elementary Schools Loughman Oaks Elem
High Schools Ridge Community Senior High
Others
Pets Allowed Yes
HOA Fee Include Pool, Maintenance Grounds, Pool, Recreational Facilities
Senior Community No
Ownership Fee Simple
Monthly Total Fees $71
Acceptable Financing Cash, Conventional, FHA, VA Loan
Membership Fee Required Required
Listing Terms Cash, Conventional, FHA, VA Loan
Special Listing Condition None
Read Less
Want to know what your home might be worth? Contact us for a FREE valuation!

Our team is ready to help you sell your home for the highest possible price ASAP

© 2024 My Florida Regional MLS DBA Stellar MLS. All Rights Reserved.
Bought with KELLER WILLIAMS REALTY AT THE LAKES






