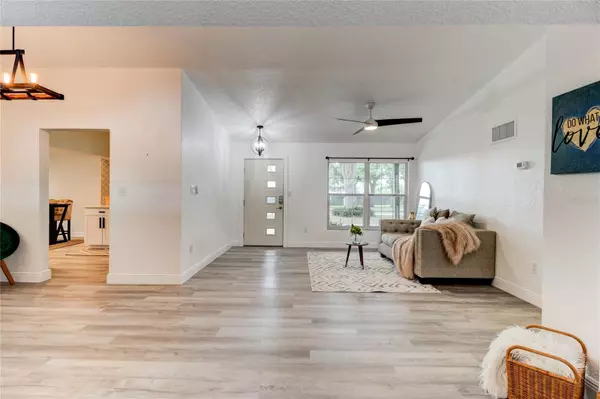$340,000
$349,900
2.8%For more information regarding the value of a property, please contact us for a free consultation.
1404 E 8TH ST Sanford, FL 32771
2 Beds
2 Baths
1,329 SqFt
Key Details
Sold Price $340,000
Property Type Single Family Home
Sub Type Single Family Residence
Listing Status Sold
Purchase Type For Sale
Square Footage 1,329 sqft
Price per Sqft $255
Subdivision Fort Mellon
MLS Listing ID V4929356
Sold Date 05/19/23
Bedrooms 2
Full Baths 2
HOA Y/N No
Originating Board Stellar MLS
Year Built 1953
Annual Tax Amount $2,612
Lot Size 0.350 Acres
Acres 0.35
Lot Dimensions 109x140
Property Description
****Just Reduced and PRICED TO MOVE*** This tastefully updated home is situated in a quaint and desirable area of Sanford, mere minutes from downtown & Lake Monroe, and directly across from Historic Sanford Memorial Stadium. Newly installed in mid-2022: AC system, (kitchen) cabinets/quarts countertops, as well as waterproof laminate throughout the home (aside from ceramic tile in bathrooms and carpet in bonus room). The bathroom nearest the two bedrooms has a shower and whirlpool tub combo. Bonus room can act as a third bedroom, provides a full ensuite bathroom, with shower and large sink & counter. The red mid-century family room fireplace serves as stylish tribute statement to the era of the structure’s construction. Outside enjoy the serenity and calm the yard offers, included is a pump for irrigation of the large 0.35-acre lot. Block walls for a sizable shed are complete, allowing for completion of the structure to your liking. Access from the rear alley, coupled with the large lot allows for the flexibility of further development of the property to your needs. This home is priced to sell “As-Is” and owners will be making no further improvements or repair to the property.
Location
State FL
County Seminole
Community Fort Mellon
Zoning SR1AA
Rooms
Other Rooms Bonus Room, Den/Library/Office
Interior
Interior Features Ceiling Fans(s), Eat-in Kitchen, Stone Counters, Vaulted Ceiling(s), Window Treatments
Heating Central
Cooling Central Air
Flooring Carpet, Ceramic Tile, Laminate
Fireplaces Type Free Standing, Living Room, Masonry
Fireplace true
Appliance Electric Water Heater, Range, Range Hood, Refrigerator
Exterior
Exterior Feature Courtyard
Garage Spaces 2.0
Utilities Available BB/HS Internet Available, Cable Available, Electricity Connected, Phone Available, Sewer Connected, Sprinkler Well
Roof Type Membrane
Attached Garage true
Garage true
Private Pool No
Building
Story 1
Entry Level One
Foundation Slab
Lot Size Range 1/4 to less than 1/2
Sewer Public Sewer
Water Public, Well
Structure Type Block, HardiPlank Type
New Construction false
Schools
Elementary Schools Hamilton Elementary
Middle Schools Markham Woods Middle
High Schools Seminole High
Others
Senior Community No
Ownership Fee Simple
Acceptable Financing Cash, Conventional
Listing Terms Cash, Conventional
Special Listing Condition None
Read Less
Want to know what your home might be worth? Contact us for a FREE valuation!

Our team is ready to help you sell your home for the highest possible price ASAP

© 2024 My Florida Regional MLS DBA Stellar MLS. All Rights Reserved.
Bought with CHARLES RUTENBERG REALTY ORLANDO






