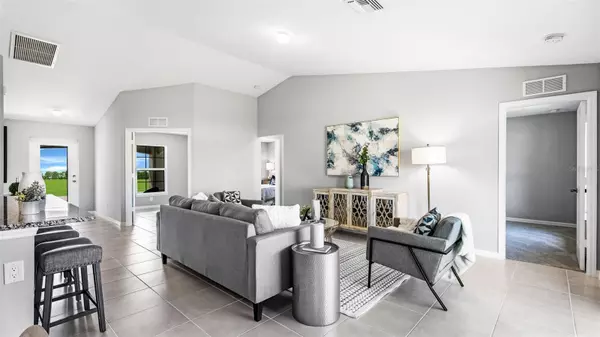$320,000
$324,990
1.5%For more information regarding the value of a property, please contact us for a free consultation.
13560 DRYSDALE AVE Port Charlotte, FL 33981
3 Beds
2 Baths
1,469 SqFt
Key Details
Sold Price $320,000
Property Type Single Family Home
Sub Type Single Family Residence
Listing Status Sold
Purchase Type For Sale
Square Footage 1,469 sqft
Price per Sqft $217
Subdivision Port Charlotte Sec 052
MLS Listing ID A4582355
Sold Date 03/12/24
Bedrooms 3
Full Baths 2
HOA Y/N No
Originating Board Stellar MLS
Year Built 2023
Annual Tax Amount $448
Lot Size 10,018 Sqft
Acres 0.23
Property Description
NEW CONSTRUCTION WITH WARRANTY! ***MOVE-IN-READY***MAKE AN OFFER*** The Cayo Costa plan's front porch and large covered lanai reflect the outdoor Florida lifestyle you've imagined while inside, an open floor plan offers spacious main living areas, three private bedrooms and a versatile den. Created for entertaining, the great room, dining room and kitchen with a center island are accented by a vaulted ceiling. The nearby den provides a flexible space for a home office, media room, cozy retreat or whatever you can dream up. With two walk-in closets, the primary suite offers plenty of storage as well as a lovely private bathroom. UPGRADES include: TILE THROUGHOUT THE HOME, QUARTZ COUNTERTOPS, IMPACT WINDOWS & PAVER DRIVEWAY. Pictures, renderings, & virtual tour are of similar home & are used for display purposes only.
Location
State FL
County Charlotte
Community Port Charlotte Sec 052
Zoning RSF3.5
Interior
Interior Features Kitchen/Family Room Combo, Living Room/Dining Room Combo, Primary Bedroom Main Floor, Open Floorplan, Pest Guard System, Solid Surface Counters, Split Bedroom, Thermostat, Vaulted Ceiling(s)
Heating Central, Electric
Cooling Central Air
Flooring Tile
Furnishings Unfurnished
Fireplace false
Appliance Dishwasher, Electric Water Heater, Microwave, Range, Refrigerator
Exterior
Exterior Feature Irrigation System
Garage Spaces 2.0
Utilities Available Electricity Available
Roof Type Shingle
Attached Garage true
Garage true
Private Pool No
Building
Lot Description Paved
Story 1
Entry Level One
Foundation Stem Wall
Lot Size Range 0 to less than 1/4
Builder Name Christopher Alan Homes
Sewer Septic Tank
Water Public
Architectural Style Traditional
Structure Type Block,Concrete,Stucco
New Construction true
Others
Senior Community No
Ownership Fee Simple
Acceptable Financing Cash, Conventional, FHA, VA Loan
Listing Terms Cash, Conventional, FHA, VA Loan
Special Listing Condition None
Read Less
Want to know what your home might be worth? Contact us for a FREE valuation!

Our team is ready to help you sell your home for the highest possible price ASAP

© 2025 My Florida Regional MLS DBA Stellar MLS. All Rights Reserved.
Bought with BRIGHT REALTY





