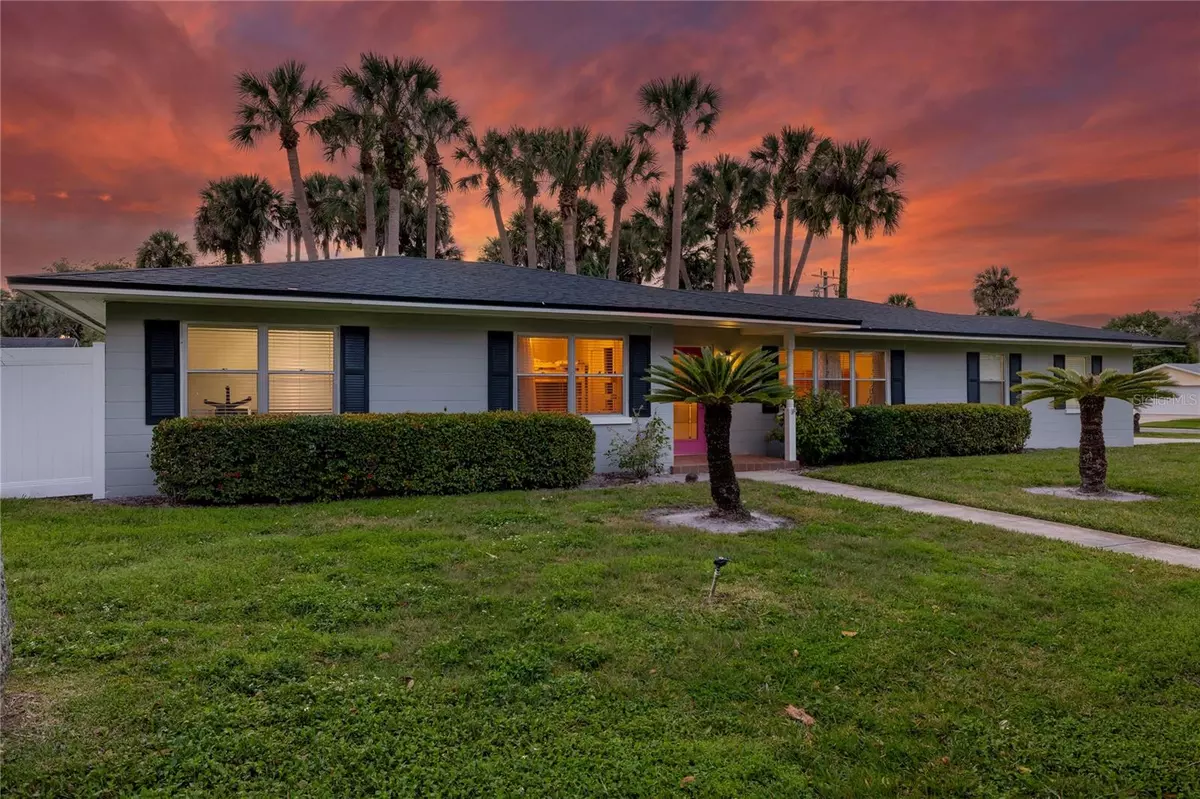$569,000
$569,000
For more information regarding the value of a property, please contact us for a free consultation.
400 S SCOTT AVE Sanford, FL 32771
4 Beds
3 Baths
2,020 SqFt
Key Details
Sold Price $569,000
Property Type Single Family Home
Sub Type Single Family Residence
Listing Status Sold
Purchase Type For Sale
Square Footage 2,020 sqft
Price per Sqft $281
Subdivision Fort Mellon 2Nd Sec
MLS Listing ID O6171380
Sold Date 04/03/24
Bedrooms 4
Full Baths 3
Construction Status Appraisal,Financing,Inspections
HOA Y/N No
Originating Board Stellar MLS
Year Built 1951
Annual Tax Amount $3,993
Lot Size 0.480 Acres
Acres 0.48
Lot Dimensions 155 x 135
Property Description
One or more photo(s) has been virtually staged. Welcome to 400 Scott Avenue in Sanford's beautiful and sought-after Fort Mellon/Mayfair neighborhood! Paradise Found: this fabulous 1951 mid-century block-style classic Florida ranch sits on THREE City lots, creating a 1/2 acre corner lot. 30 palm trees and fruiting banana trees stand at attention around the property, providing a unique old-Florida feeling landscape. The home features 4 bedrooms (2 with en-suite bathrooms), 3 baths and a stunning backyard complete with a nearly-new RESORT-STYLE pool, surrounded by an enormous pavers (1,000 sq. ft.) and just about ready for summer! You will likely want to spend all of your time outside relaxing poolside in the glorious backyard, but when you do enter the sunny, east-facing home you'll be flooded by natural light in the living room, countered by the cool feel of the large-format refinished terrazzo floors that run through much of the house. Pocket doors create a privacy barrier between the bedrooms and living spaces. The bathrooms still feature their original vintage MCM tile - a classic never goes out of style! The kitchen features wood cabinetry (and lots of it!), and plenty of counter space. Beyond the kitchen, you'll find a large utility room with plenty of space to become a flex room; dining room; and an enormous Florida Room/Family Room (under air). This room provides plenty of opportunities to relax with the view of the stunning backyard, watching swimmers play in the pool, and is a perfect space for entertaining! The irrigation well provides unlimited (FREE) water for irrigating the lush landscape. The backyard is truly a tropical oasis, and is completely enclosed by a newer vinyl privacy fence and double gate. Always wanted to try your hand at keeping your own chickens? Bring 'em - they're welcome in this neck of the woods! The driveway and TWO CAR carport provides ample off-street parking. A storage shed in the backyard provides additional storage for tools, toys and more. Homes in this neighborhood don't come to market often - don't miss this amazing opportunity to own a piece of Sanford's history just TWO blocks from the Lake Monroe seawall, conveniently located just a quick bike ride or golf cart ride to the Riverwalk, Sanford Marina, First Street, and all of the fun Sanford has become known for!
Location
State FL
County Seminole
Community Fort Mellon 2Nd Sec
Zoning SR1AA
Rooms
Other Rooms Attic, Family Room, Florida Room, Formal Dining Room Separate, Formal Living Room Separate, Inside Utility
Interior
Interior Features Attic Fan, Ceiling Fans(s), Solid Surface Counters, Split Bedroom, Thermostat, Window Treatments
Heating Central
Cooling Central Air
Flooring Terrazzo, Tile
Fireplace false
Appliance Dishwasher, Disposal, Dryer, Electric Water Heater, Range, Refrigerator, Washer
Laundry Inside, Laundry Room
Exterior
Exterior Feature Other
Garage Converted Garage, Driveway
Fence Fenced
Pool Deck, Gunite, In Ground
Community Features Golf Carts OK
Utilities Available BB/HS Internet Available, Cable Available, Electricity Connected, Sewer Connected, Sprinkler Well, Street Lights, Water Connected
Waterfront false
Roof Type Shingle
Garage false
Private Pool Yes
Building
Lot Description Corner Lot, City Limits, Near Marina, Oversized Lot, Paved
Entry Level One
Foundation Slab
Lot Size Range 1/4 to less than 1/2
Sewer Public Sewer
Water Public
Architectural Style Mid-Century Modern, Ranch
Structure Type Block
New Construction false
Construction Status Appraisal,Financing,Inspections
Others
Senior Community No
Ownership Fee Simple
Acceptable Financing Cash, Conventional, FHA, VA Loan
Listing Terms Cash, Conventional, FHA, VA Loan
Special Listing Condition None
Read Less
Want to know what your home might be worth? Contact us for a FREE valuation!

Our team is ready to help you sell your home for the highest possible price ASAP

© 2024 My Florida Regional MLS DBA Stellar MLS. All Rights Reserved.
Bought with CENTURY 21 INTEGRA






