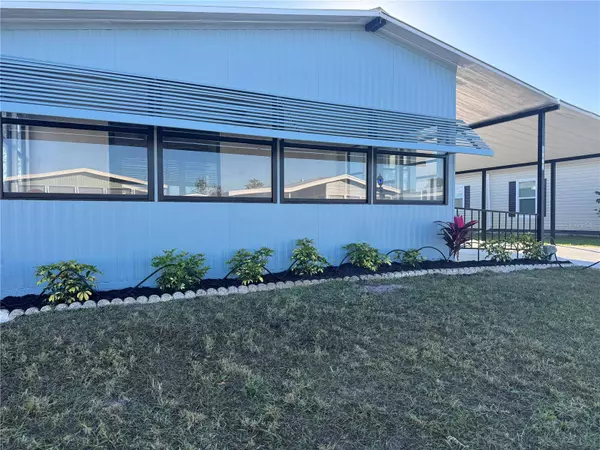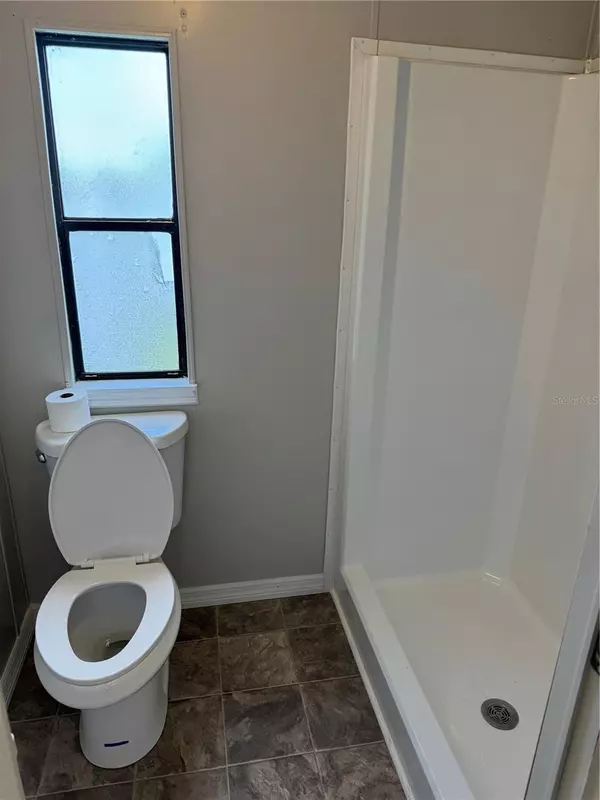$147,500
$150,000
1.7%For more information regarding the value of a property, please contact us for a free consultation.
6776 BRENTWOOD DR NE Winter Haven, FL 33881
2 Beds
2 Baths
1,040 SqFt
Key Details
Sold Price $147,500
Property Type Manufactured Home
Sub Type Manufactured Home - Post 1977
Listing Status Sold
Purchase Type For Sale
Square Footage 1,040 sqft
Price per Sqft $141
Subdivision Lake N Golf Estates
MLS Listing ID B4901443
Sold Date 04/17/24
Bedrooms 2
Full Baths 2
Construction Status Financing
HOA Fees $41/ann
HOA Y/N Yes
Originating Board Stellar MLS
Year Built 1984
Annual Tax Amount $1,448
Lot Size 4,791 Sqft
Acres 0.11
Property Description
Come see this newly renovated home. All new kitchen, new roof, new water heater, newer AC, renewed bathrooms, new paint, new flooring. Every inch has been redone. The home shows well but remember this community doesn’t allow pets. Also it’s for the group of humans that have lived over 54 years already. Come take a look and see what all the community offers for only $500.00 per year HOA fee. Private boat ramp, community pool, community shuffle board, community center, community dock, boat slips, and some fenced storage. Call for an appointment
Location
State FL
County Polk
Community Lake N Golf Estates
Direction NE
Interior
Interior Features Ceiling Fans(s), Eat-in Kitchen, Stone Counters, Thermostat
Heating Central, Electric
Cooling Central Air
Flooring Hardwood, Vinyl
Furnishings Unfurnished
Fireplace false
Appliance Dishwasher, Electric Water Heater, Ice Maker, Microwave, Range, Refrigerator
Laundry Electric Dryer Hookup, In Garage, Laundry Room, Outside, Washer Hookup
Exterior
Exterior Feature Awning(s)
Pool In Ground
Community Features Buyer Approval Required
Utilities Available Cable Available, Electricity Connected, Fire Hydrant, Water Connected
Amenities Available Clubhouse, Pool, Shuffleboard Court
Waterfront true
Waterfront Description Canal - Freshwater
View Y/N 1
Water Access 1
Water Access Desc Lake
View Water
Roof Type Shingle
Garage false
Private Pool No
Building
Lot Description Drainage Canal, Landscaped, Paved
Entry Level One
Foundation Crawlspace
Lot Size Range 0 to less than 1/4
Sewer Public Sewer
Water See Remarks
Structure Type Metal Siding
New Construction false
Construction Status Financing
Others
Pets Allowed No
Senior Community Yes
Ownership Fee Simple
Monthly Total Fees $41
Acceptable Financing Cash, Conventional
Membership Fee Required Required
Listing Terms Cash, Conventional
Special Listing Condition None
Read Less
Want to know what your home might be worth? Contact us for a FREE valuation!

Our team is ready to help you sell your home for the highest possible price ASAP

© 2024 My Florida Regional MLS DBA Stellar MLS. All Rights Reserved.
Bought with AGILE GROUP REALTY






