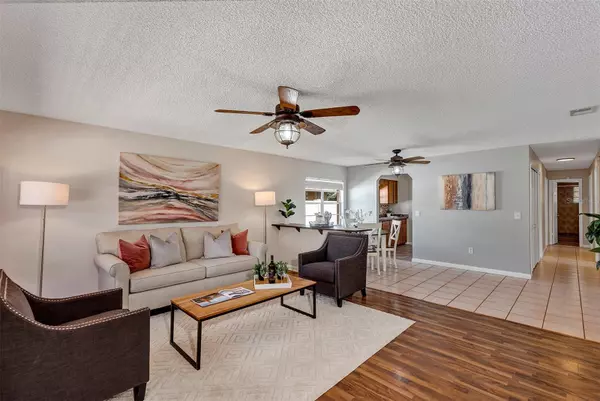$300,000
$315,000
4.8%For more information regarding the value of a property, please contact us for a free consultation.
2209 CORONADO CONCOURSE Sanford, FL 32771
3 Beds
1 Bath
1,254 SqFt
Key Details
Sold Price $300,000
Property Type Single Family Home
Sub Type Single Family Residence
Listing Status Sold
Purchase Type For Sale
Square Footage 1,254 sqft
Price per Sqft $239
Subdivision Highland Park
MLS Listing ID O6182004
Sold Date 04/22/24
Bedrooms 3
Full Baths 1
Construction Status Appraisal,Financing,Inspections
HOA Y/N No
Originating Board Stellar MLS
Year Built 1987
Annual Tax Amount $1,630
Lot Size 6,098 Sqft
Acres 0.14
Lot Dimensions 52x114
Property Description
UPDATED... seller will entertain putting on NEW ROOF before closing for an acceptable offer…. WELCOME to 2209 Coronado Concourse, a lovely gem nestled in a vivacious Sanford community that's just a hop, skip, and a jump from the bustling heart of Downtown Sanford and its amazing Historic area.
Imagine the pride of homeownership in this this 3-bed, 1-bath treasure, stainless steel appliances include a brand-new refrigerator. Privacy is paramount with Double Gate PVC fencing ensconcing the property since 2016, alongside a handy 10x10 composite utility shed in the backyard that's just waiting to be filled with treasures or perhaps transformed into a secret hideout.
The master bedroom is a spacious sanctuary, boasting dual closets to avoid morning wardrobe battles. Two additional guest bedrooms offer cozy retreats with space to spare and large closets destined to be stuffed with discoveries from local markets.
A 2015 remodeled bathroom showcases snazzy vanity that will have you primping a little longer in the mornings. Home features a 1 car garage and the extended rock driveway not only offers extra parking but could also be the new home for your boat, RV, or any other toys you’ve gathered in your adventures. Home is wired for an alarm system, so simply activate to add that superhero shield around your domain. Plus, keep an eagle eye on your kingdom with four installed outside cameras.
This isn’t just a house; it's the canvas for your life’s next chapter. So why wait? Schedule your showing today and get ready to be wooed! Bedroom Closet Type: Walk-in Closet (Primary Bedroom).
Location
State FL
County Seminole
Community Highland Park
Zoning SR1A
Interior
Interior Features Ceiling Fans(s), Walk-In Closet(s)
Heating Central
Cooling Central Air
Flooring Carpet, Ceramic Tile, Laminate
Fireplace false
Appliance Dishwasher, Disposal, Dryer, Electric Water Heater, Exhaust Fan, Microwave, Range, Refrigerator, Washer
Laundry Inside
Exterior
Exterior Feature Storage
Garage Spaces 1.0
Utilities Available Cable Connected, Electricity Connected
Roof Type Shingle
Attached Garage true
Garage true
Private Pool No
Building
Story 1
Entry Level One
Foundation Slab
Lot Size Range 0 to less than 1/4
Sewer Public Sewer
Water Public
Structure Type Block
New Construction false
Construction Status Appraisal,Financing,Inspections
Others
Pets Allowed Yes
Senior Community No
Ownership Fee Simple
Acceptable Financing Cash, Conventional, FHA, VA Loan
Membership Fee Required None
Listing Terms Cash, Conventional, FHA, VA Loan
Special Listing Condition None
Read Less
Want to know what your home might be worth? Contact us for a FREE valuation!

Our team is ready to help you sell your home for the highest possible price ASAP

© 2024 My Florida Regional MLS DBA Stellar MLS. All Rights Reserved.
Bought with KELLER WILLIAMS CLASSIC






