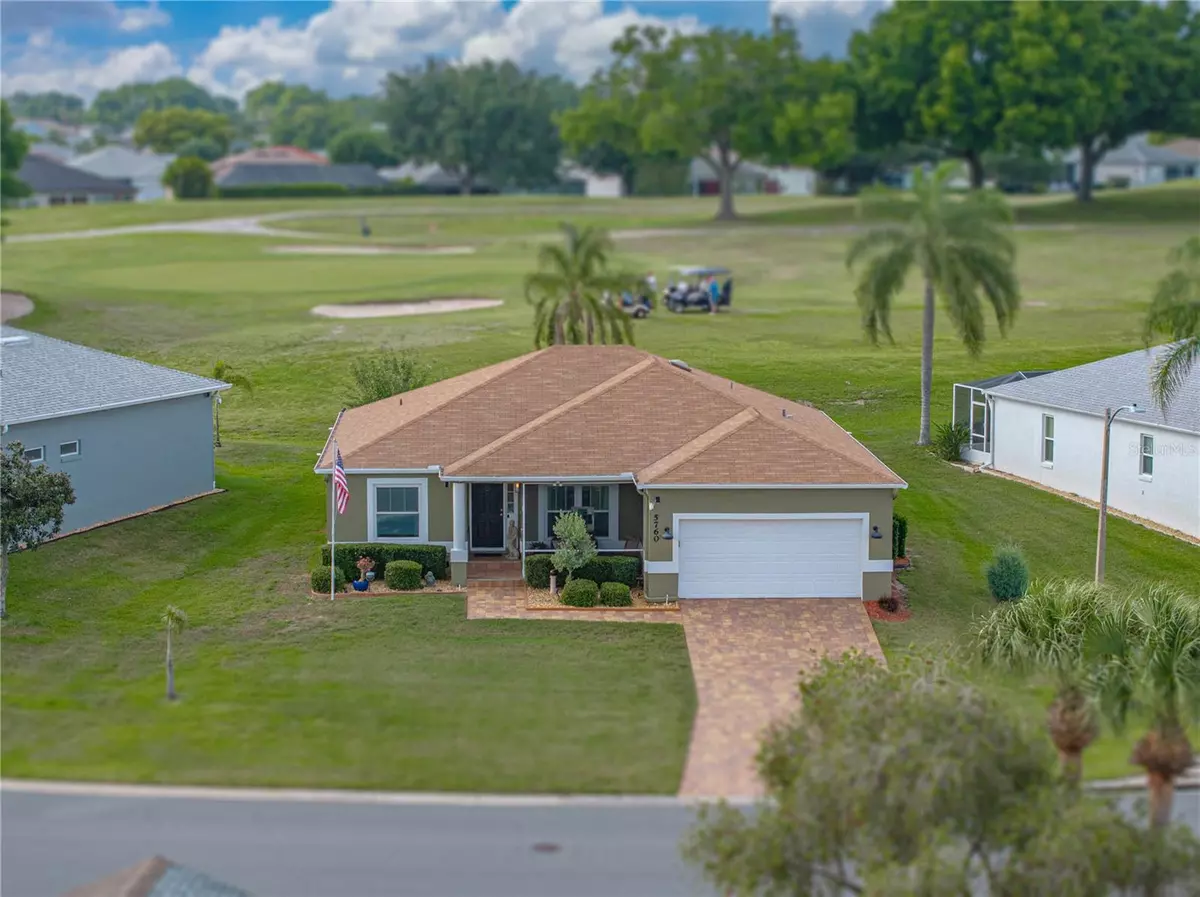$360,000
$366,000
1.6%For more information regarding the value of a property, please contact us for a free consultation.
5760 CRANE DR Lakeland, FL 33809
3 Beds
2 Baths
1,828 SqFt
Key Details
Sold Price $360,000
Property Type Single Family Home
Sub Type Single Family Residence
Listing Status Sold
Purchase Type For Sale
Square Footage 1,828 sqft
Price per Sqft $196
Subdivision Sandpiper Golf & Country Club Ph 11
MLS Listing ID L4943559
Sold Date 05/31/24
Bedrooms 3
Full Baths 2
Construction Status Inspections
HOA Fees $150/qua
HOA Y/N Yes
Originating Board Stellar MLS
Year Built 1997
Annual Tax Amount $3,298
Lot Size 6,534 Sqft
Acres 0.15
Property Description
Exquisite 55+ Living in Sandpiper Golf & Country Club - Your Perfect Tee Time Awaits! Nestled within the prestigious Sandpiper Golf & Country Club community, this immaculate block home offers comfortable elegancy with a perfect view down the fairway! Active lifestyle living tailored for those aged 55 and above, the amenities and serene surroundings presents a unique opportunity for a social and active lifestyle. Walk up the pavered driveway, and step into ultimate relaxation within the master retreat, featuring a barn door accent, spacious walk-in closet, dual sinks, and a luxurious walk-in shower—a haven of pampered comfort and style. This home is equipped with a hurricane-rated garage door and a comprehensive security system, ensuring safety and peace of mind for you and your loved ones. Crown molding adds a touch of timeless sophistication to select areas, elevating the home's aesthetic appeal. Indulge your culinary passions in the kitchen, with brand new stainless steel appliances, plenty of cabinet space, a full pantry, garbage disposal, and a stunning cypress backsplash - a chef's dream come true. Recent upgrades including newly replaced windows, a new AC system with built-in UV light, exterior paint in 2022, new carpet and flooring throughout, offering both style and durability. Enjoy ample natural light streaming through the windows, illuminating the home's interior and creating a warm, inviting ambiance. Situated on a private lot with picturesque views of the 8th hole of the golf course, the rear sunroom, converted into additional living space, leads to an inviting screened-in lanai—perfect for enjoying the peaceful surroundings. The third bedroom offers versatility, ideal for use as an office, game room, or guest room —catering to whatever your unique lifestyle desires. Experience comfort, convenience, and leisure in a community designed for your utmost enjoyment. Don't miss the opportunity to call this exquisite home yours and experience the active and social lifestyle of Sandpiper Golf & Country Club.
Location
State FL
County Polk
Community Sandpiper Golf & Country Club Ph 11
Interior
Interior Features Ceiling Fans(s), Crown Molding, Eat-in Kitchen, High Ceilings, Kitchen/Family Room Combo, Living Room/Dining Room Combo, Open Floorplan, Primary Bedroom Main Floor, Split Bedroom, Thermostat, Walk-In Closet(s), Window Treatments
Heating Central
Cooling Central Air
Flooring Carpet, Laminate
Fireplace false
Appliance Dishwasher, Microwave, Range, Refrigerator
Laundry Inside
Exterior
Exterior Feature Lighting, Other
Garage Spaces 2.0
Community Features Buyer Approval Required, Clubhouse, Community Mailbox, Deed Restrictions, Fitness Center, Golf Carts OK, Golf, Pool, Tennis Courts, Wheelchair Access
Utilities Available BB/HS Internet Available, Cable Connected, Electricity Connected, Sewer Connected, Water Connected
Amenities Available Clubhouse, Fence Restrictions, Fitness Center, Golf Course, Maintenance, Pickleball Court(s), Pool, Recreation Facilities, Security, Shuffleboard Court, Tennis Court(s), Wheelchair Access
Waterfront false
View Golf Course
Roof Type Shingle
Attached Garage true
Garage true
Private Pool No
Building
Lot Description Landscaped, Near Golf Course, On Golf Course, Private, Paved
Story 1
Entry Level One
Foundation Slab
Lot Size Range 0 to less than 1/4
Sewer Public Sewer
Water Public
Structure Type Block,Stucco
New Construction false
Construction Status Inspections
Others
Pets Allowed Yes
HOA Fee Include Pool,Maintenance Grounds,Recreational Facilities
Senior Community Yes
Ownership Fee Simple
Monthly Total Fees $150
Acceptable Financing Cash, Conventional, FHA, VA Loan
Membership Fee Required Required
Listing Terms Cash, Conventional, FHA, VA Loan
Special Listing Condition None
Read Less
Want to know what your home might be worth? Contact us for a FREE valuation!

Our team is ready to help you sell your home for the highest possible price ASAP

© 2024 My Florida Regional MLS DBA Stellar MLS. All Rights Reserved.
Bought with COLDWELL BANKER REALTY






