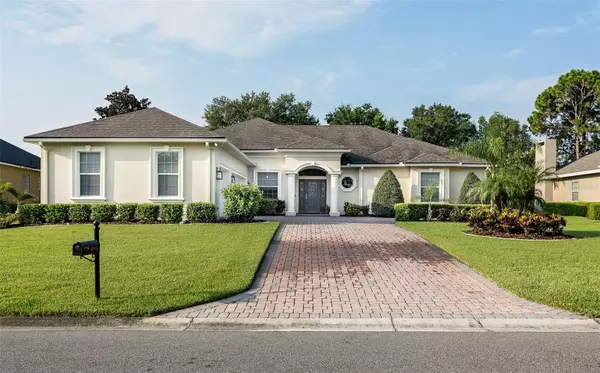$665,000
$665,000
For more information regarding the value of a property, please contact us for a free consultation.
884 SUMMERFIELD DR Lakeland, FL 33803
3 Beds
4 Baths
3,047 SqFt
Key Details
Sold Price $665,000
Property Type Single Family Home
Sub Type Single Family Residence
Listing Status Sold
Purchase Type For Sale
Square Footage 3,047 sqft
Price per Sqft $218
Subdivision Summerfield 02
MLS Listing ID L4946811
Sold Date 10/17/24
Bedrooms 3
Full Baths 3
Half Baths 1
Construction Status Appraisal,Financing,Inspections
HOA Fees $66/mo
HOA Y/N Yes
Originating Board Stellar MLS
Year Built 2004
Annual Tax Amount $5,350
Lot Size 0.340 Acres
Acres 0.34
Property Description
You must see this stunning, recently renovated, Olivera custom-built home in Summerfield, a gated part of the Oakbridge Community. Upon entering the home, you will be impressed with Open Concept Living. The impressive open floor plan boasts high, double tray ceilings, creating a bright and airy space. The living, dining, and kitchen areas flow together, anchored by a stunning feature wall with a stone fireplace, 75” TV, and an electric insert. Elegant laminate vinyl plank (LVP) flooring spans the entire home, providing a seamless, high-end look. **Updated Kitchen:** Completely remodeled, the kitchen provides excellent storage and functionality and shines with new soft close cabinets, sleek quartz countertops, subway tile, and stainless steel appliances. It's a chef’s dream, open to the living area for easy entertaining. - **Primary Suite:** The generously sized primary bedroom features two walk-in closets and a built-in desk area. The luxurious en-suite bathroom spans 12’ x 12’ and includes abundant built-in storage, a separate water closet, a linen closet, and a cozy bench seat under a large window with additional storage beneath**Triple Split Floorplan:** Each of the three spacious bedrooms (Primary Bedroom, Oversized Bedroom 2 & Bedroom 3) offers the privacy of an en-suite bathroom and walk in closets. **Outdoor Living:** The large screened-in back patio overlooks a meticulously landscaped, fenced backyard, offering the perfect private retreat. - **Additional Amenities:** A three-car garage and a paver driveway provide ample parking, while lush landscaping enhances the curb appeal. **Additional Recent Improvements: ** New Roof (2022), Interior and Exterior Paint, updated half bathroom, washer, dryer, HVAC compressor, and lighting upgrades. The gated neighborhood of Oak Park/Summerfield ties beautifully into the Oakbridge neighborhood where you can enjoy paved walkways, established trees and manicured landscaping, providing easy access to the nearby Publix Shopping Center and Watson Clinic Enjoy the convenience of being close to shopping (Lakeside Village, Publix, Target), medical facilities, and easy access to the Polk Parkway (State Road 570), making Interstate 4 easily accessible. Experience the perfect blend of comfort, privacy, and convenience in this spectacular home. Schedule your showing today!
Location
State FL
County Polk
Community Summerfield 02
Rooms
Other Rooms Attic, Great Room
Interior
Interior Features Crown Molding, Dry Bar, Eat-in Kitchen, High Ceilings, Kitchen/Family Room Combo, Living Room/Dining Room Combo, Open Floorplan, Split Bedroom, Thermostat, Tray Ceiling(s), Walk-In Closet(s)
Heating Central
Cooling Central Air
Flooring Luxury Vinyl, Tile
Fireplaces Type Electric, Insert, Living Room, Stone
Fireplace true
Appliance Dishwasher, Electric Water Heater, Microwave, Range, Range Hood, Refrigerator, Washer
Laundry Inside, Laundry Room
Exterior
Exterior Feature French Doors, Irrigation System, Private Mailbox, Rain Gutters
Garage Workshop in Garage
Garage Spaces 3.0
Utilities Available Electricity Connected, Sewer Connected, Street Lights, Water Connected
Waterfront false
Roof Type Shingle
Porch Patio, Screened
Attached Garage true
Garage true
Private Pool No
Building
Lot Description City Limits, Landscaped, Private
Entry Level One
Foundation Slab
Lot Size Range 1/4 to less than 1/2
Sewer Public Sewer
Water Public
Architectural Style Contemporary
Structure Type Block,Stucco
New Construction false
Construction Status Appraisal,Financing,Inspections
Schools
Elementary Schools Dixieland Elem
Middle Schools Southwest Middle School
High Schools Kathleen High
Others
Pets Allowed Yes
Senior Community No
Ownership Fee Simple
Monthly Total Fees $136
Acceptable Financing Cash, Conventional, VA Loan
Membership Fee Required Required
Listing Terms Cash, Conventional, VA Loan
Special Listing Condition None
Read Less
Want to know what your home might be worth? Contact us for a FREE valuation!

Our team is ready to help you sell your home for the highest possible price ASAP

© 2024 My Florida Regional MLS DBA Stellar MLS. All Rights Reserved.
Bought with KELLER WILLIAMS REALTY SMART






