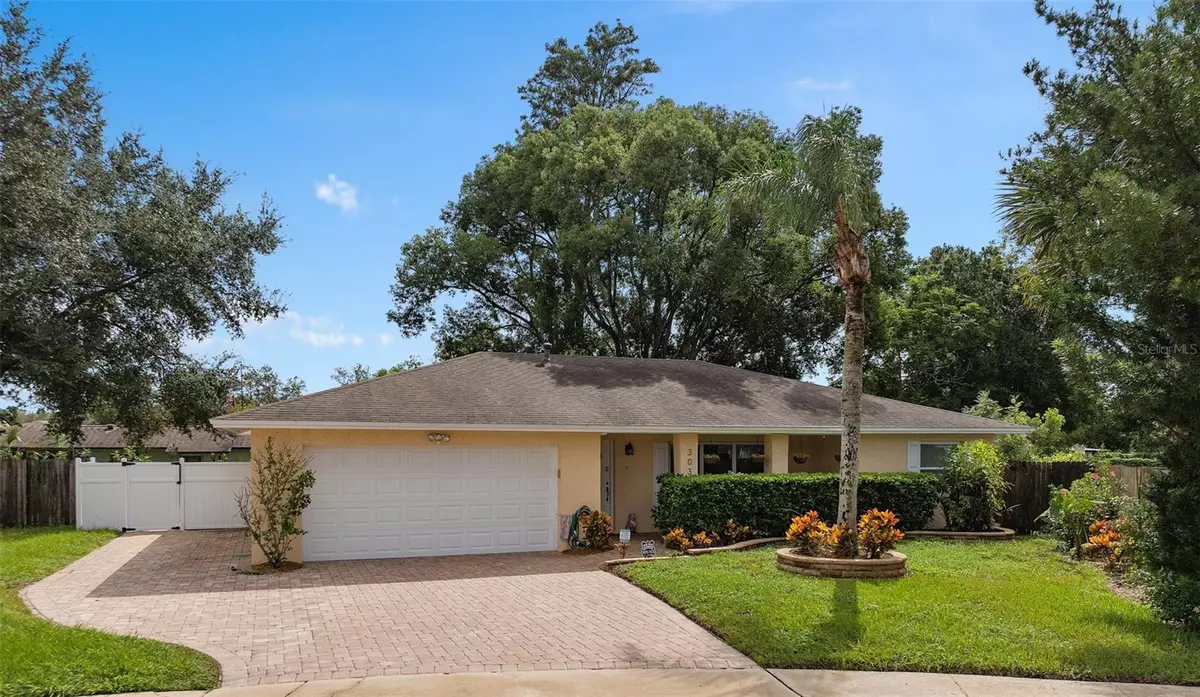$379,000
$375,000
1.1%For more information regarding the value of a property, please contact us for a free consultation.
303 PLUM TREE CT Sanford, FL 32773
4 Beds
2 Baths
1,351 SqFt
Key Details
Sold Price $379,000
Property Type Single Family Home
Sub Type Single Family Residence
Listing Status Sold
Purchase Type For Sale
Square Footage 1,351 sqft
Price per Sqft $280
Subdivision Hidden Lake Unit 1-B
MLS Listing ID O6239797
Sold Date 10/30/24
Bedrooms 4
Full Baths 2
HOA Fees $27/ann
HOA Y/N Yes
Originating Board Stellar MLS
Year Built 1973
Annual Tax Amount $2,387
Lot Size 7,840 Sqft
Acres 0.18
Property Description
4 bedroom, 2 bathroom salt water POOL home in the highly sought-after subdivision of Hidden Lakes! Located in a quiet cul-de-sac, this inviting four-bedroom, two-bathroom house offers both comfort and convenience.Inside, you'll find an open concept layout. The kitchen features a gas stove and a water filtration system, new a/c system with new ducts, making daily living easy and efficient.Outside, enjoy a private backyard with a saltwater pool, surrounded by beautiful landscaping and lush plants. The screened-in patio provides a great spot for outdoor relaxation and family gatherings.The property includes a large paved driveway, and a side driveway with ample space for a boat or RV. The two-car garage provides additional storage, and a matching shed adds to the home's functionality.This charming home combines practical features with a welcoming atmosphere, making it a fantastic find in the desirable Hidden Lakes community. Don’t miss out on this opportunity to make it yours!
Location
State FL
County Seminole
Community Hidden Lake Unit 1-B
Zoning SR1A
Interior
Interior Features Ceiling Fans(s), Living Room/Dining Room Combo, Open Floorplan, Skylight(s), Window Treatments
Heating Heat Pump
Cooling Central Air
Flooring Laminate, Tile
Furnishings Unfurnished
Fireplace false
Appliance Dishwasher, Dryer, Microwave, Range, Refrigerator, Touchless Faucet, Washer, Water Filtration System
Laundry In Garage
Exterior
Exterior Feature Irrigation System, Private Mailbox, Sidewalk, Sliding Doors
Garage Garage Door Opener
Garage Spaces 2.0
Fence Chain Link, Vinyl, Wood
Pool Gunite, Pool Alarm, Salt Water
Utilities Available Electricity Connected, Sewer Connected, Street Lights, Water Connected
Waterfront false
Roof Type Shingle
Porch Enclosed, Front Porch, Patio, Porch, Rear Porch, Screened
Attached Garage true
Garage true
Private Pool Yes
Building
Lot Description Cul-De-Sac, City Limits, Sidewalk, Paved
Entry Level One
Foundation Slab
Lot Size Range 0 to less than 1/4
Sewer Public Sewer
Water Public
Architectural Style Ranch
Structure Type Block,Stucco
New Construction false
Others
Pets Allowed Yes
Senior Community No
Ownership Fee Simple
Monthly Total Fees $27
Acceptable Financing Cash, Conventional, FHA, VA Loan
Membership Fee Required Required
Listing Terms Cash, Conventional, FHA, VA Loan
Special Listing Condition None
Read Less
Want to know what your home might be worth? Contact us for a FREE valuation!

Our team is ready to help you sell your home for the highest possible price ASAP

© 2024 My Florida Regional MLS DBA Stellar MLS. All Rights Reserved.
Bought with RE/MAX CENTRAL REALTY






