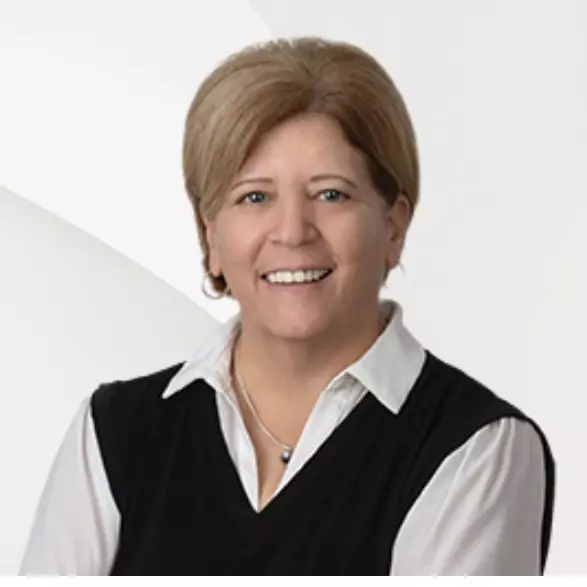$470,000
$475,000
1.1%For more information regarding the value of a property, please contact us for a free consultation.
7812 N WOODLYNNE AVE Tampa, FL 33614
4 Beds
2 Baths
1,445 SqFt
Key Details
Sold Price $470,000
Property Type Single Family Home
Sub Type Single Family Residence
Listing Status Sold
Purchase Type For Sale
Square Footage 1,445 sqft
Price per Sqft $325
Subdivision Grove Park Estates Unit 7
MLS Listing ID TB8333915
Sold Date 05/23/25
Bedrooms 4
Full Baths 2
HOA Y/N No
Year Built 1961
Annual Tax Amount $3,916
Lot Size 6,534 Sqft
Acres 0.15
Lot Dimensions 67x100
Property Sub-Type Single Family Residence
Source Stellar MLS
Property Description
HUGE opportunity!!!33614 4/2/and pool- a stunningly remodeled 4-bedroom, 2-bathroom home offering 1,475sq. ft. of living . Featuring a brand-new roof, modern finishes, and plenty of space for both indoor and outdoor living, this property is a must-see! Step inside to discover a thoughtfully designed floor plan that features luxury tile plank flooring throughout, creating a sleek and durable surface for the entire home. The family room is spacious and bright, providing a perfect setting for relaxation or entertainment. The luxurious master bathroom is designed to feel like a spa retreat, featuring porcelain tile, granite finishes, and elegant gold accents for a high-end, modern look. The second bathroom is also fully updated with modern fixtures and finishes. The huge backyard is an entertainer's dream, with a pool to relax and create your own personal oasis. Additional features include New Roof,New Pluming New WAter Heather,New Floors,New KITCHEN . This is a move-in ready home that combines style, luxury, and practicality. Don't miss out on the chance to make this your new home. Schedule a tour today!
Location
State FL
County Hillsborough
Community Grove Park Estates Unit 7
Area 33614 - Tampa
Zoning RSC-6
Interior
Interior Features Other
Heating Central
Cooling Central Air
Flooring Ceramic Tile
Fireplace false
Appliance Microwave
Laundry Laundry Room
Exterior
Exterior Feature Storage
Pool Above Ground
Utilities Available Sewer Connected
Roof Type Shingle
Garage false
Private Pool Yes
Building
Story 1
Entry Level One
Foundation Slab
Lot Size Range 0 to less than 1/4
Sewer None
Water None
Structure Type Block
New Construction false
Schools
Elementary Schools Crestwood-Hb
Middle Schools Memorial-Hb
High Schools Chamberlain-Hb
Others
Senior Community Yes
Ownership Fee Simple
Special Listing Condition None
Read Less
Want to know what your home might be worth? Contact us for a FREE valuation!

Our team is ready to help you sell your home for the highest possible price ASAP

© 2025 My Florida Regional MLS DBA Stellar MLS. All Rights Reserved.
Bought with EBENEZER REAL ESTATE SOLUTIONS GROUP LLC

