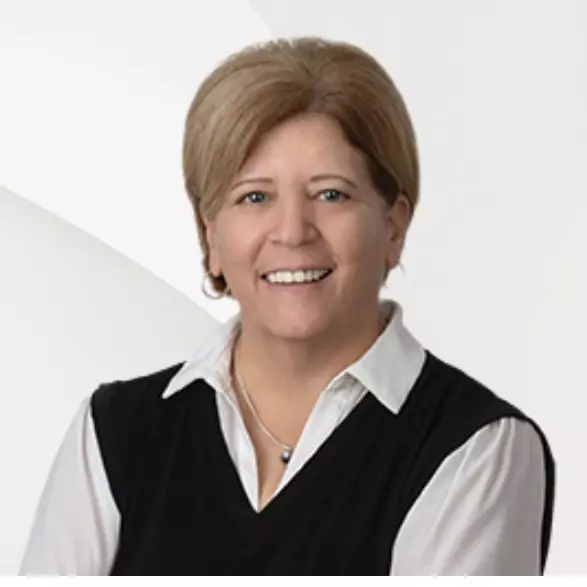$14,250,000
$14,250,000
For more information regarding the value of a property, please contact us for a free consultation.
10139 ENCHANTED OAK DR Golden Oak, FL 32836
5 Beds
6 Baths
8,852 SqFt
Key Details
Sold Price $14,250,000
Property Type Single Family Home
Sub Type Single Family Residence
Listing Status Sold
Purchase Type For Sale
Square Footage 8,852 sqft
Price per Sqft $1,609
Subdivision Golden Oak
MLS Listing ID J988633
Sold Date 05/02/25
Bedrooms 5
Full Baths 5
Half Baths 1
HOA Fees $924/ann
HOA Y/N Yes
Annual Recurring Fee 33963.0
Year Built 2012
Annual Tax Amount $81,821
Lot Size 0.760 Acres
Acres 0.76
Property Sub-Type Single Family Residence
Source Stellar MLS
Property Description
Welcome to an extraordinary sanctuary in the stunning community of Golden Oak, where timeless elegance meets Disney enchantment. Set on over .75 acres, this magnificent estate boasts more than 8,850 sq. ft. of masterfully designed living space—with nearly 7,000 sq. ft. thoughtfully laid out on the main level for effortless living. Nestled on one of Carrolwood's rare and coveted waterfront lots, this home was created with the utmost privacy in mind. A sweeping governor's drive sets the stage for a grand arrival, while the secluded backyard offers a private oasis with no neighbors in view. A harmonious blend of indoor and outdoor living, the residence is designed around a sparkling pool and spa, framed by tranquil pond and conservation views. With two outdoor fireplaces, an expansive lanai with motorized screens, and architecture that invites the outdoors in from every angle, this home is truly a 360° vision of comfort and sophistication. Golden Oak residents enjoy access to a private clubhouse and exclusive Disney experiences—while neighboring the Four Seasons Resort Orlando at Walt Disney World Resort, with its world-class golf and dining and luxury spa. This is more than a home. It's a lifestyle infused with magic.
Location
State FL
County Orange
Community Golden Oak
Area 32836 - Orlando/Dr. Phillips/Bay Vista
Zoning P-D
Rooms
Other Rooms Interior In-Law Suite w/Private Entry
Interior
Heating Central, Zoned
Cooling Central Air, Zoned
Fireplaces Type Living Room, Outside
Fireplace true
Appliance Bar Fridge, Dishwasher, Disposal, Dryer, Freezer, Ice Maker, Microwave, Range, Range Hood, Refrigerator, Tankless Water Heater, Washer, Wine Refrigerator
Laundry Inside, Laundry Room
Exterior
Exterior Feature Balcony, Courtyard, French Doors, Lighting, Outdoor Kitchen, Private Mailbox, Rain Gutters, Sidewalk, Sliding Doors
Garage Spaces 3.0
Pool Gunite, Heated, In Ground, Lighting, Salt Water
Community Features Clubhouse, Deed Restrictions, Fitness Center, Gated Community - Guard, Golf Carts OK, Irrigation-Reclaimed Water, Park, Playground, Pool, Sidewalks, Street Lights
Utilities Available BB/HS Internet Available, Electricity Connected, Natural Gas Connected, Public, Sewer Connected, Sprinkler Recycled, Underground Utilities, Water Connected
Waterfront Description Pond
View Y/N 1
Roof Type Tile
Attached Garage true
Garage true
Private Pool Yes
Building
Story 2
Entry Level Two
Foundation Slab
Lot Size Range 1/2 to less than 1
Sewer Public Sewer
Structure Type Block,Stucco
New Construction false
Others
Senior Community No
Ownership Fee Simple
Monthly Total Fees $2, 830
Membership Fee Required Required
Special Listing Condition None
Read Less
Want to know what your home might be worth? Contact us for a FREE valuation!

Our team is ready to help you sell your home for the highest possible price ASAP

© 2025 My Florida Regional MLS DBA Stellar MLS. All Rights Reserved.
Bought with STOCKWORTH REALTY GROUP

