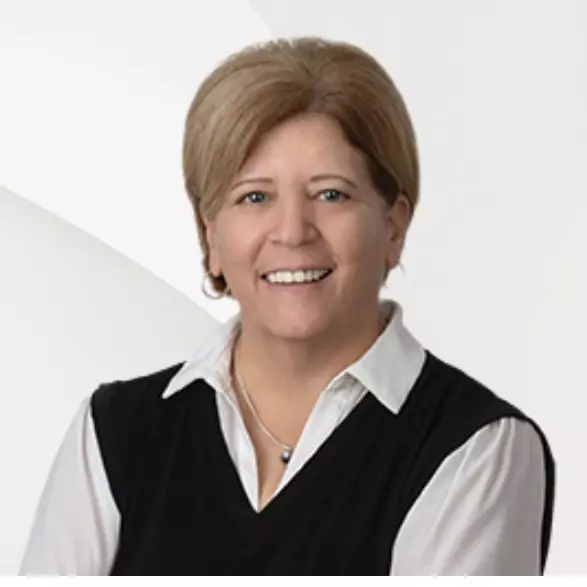$810,000
$819,500
1.2%For more information regarding the value of a property, please contact us for a free consultation.
12184 AZTEC ROSE LN Orlando, FL 32827
4 Beds
3 Baths
2,426 SqFt
Key Details
Sold Price $810,000
Property Type Single Family Home
Sub Type Single Family Residence
Listing Status Sold
Purchase Type For Sale
Square Footage 2,426 sqft
Price per Sqft $333
Subdivision Villagewalk At Lake Nona
MLS Listing ID O6292464
Sold Date 06/14/25
Bedrooms 4
Full Baths 3
HOA Fees $462/mo
HOA Y/N Yes
Annual Recurring Fee 5545.56
Year Built 2015
Annual Tax Amount $11,085
Lot Size 10,018 Sqft
Acres 0.23
Property Sub-Type Single Family Residence
Source Stellar MLS
Property Description
Located in VillageWalk, this is a beautiful water-view one floor home with 4 bedrooms, 2 bathrooms. When you enter the home, there is a flex space, which can be used as a dining room or office space. Right after, the open floor kitchen/dining room/family room has ample space to relax. The well equipped kitchen features warm wood cabinets with ample storage space and plenty of counter space. Master bedroom is very secluded in the back of the house, providing you privacy. Three more bedrooms, laundry room, built-in office, and a 3 car garage makes it perfect! Sliding doors open to the lanai where you will find a stunning pool, creating a warm and inviting atmosphere. All within a maintenance-free setting! VillageWalk's unmatched amenities include two resort-style pools, 6 clay tennis courts, a state-of-the-art fitness center, clubhouse, basketball court, playground, and even an on-site salon and spa, convenience store/deli, and gas station.
Here is a drone video of this beautiful home:
https://www.dropbox.com/scl/fi/4fkxm6hm7e2q1b52b6w5u/12184-Aztec-Rose-Lane-aerial-video.mp4?rlkey=xv7sfanudhiuzk2y8zn85nf23&st=rvtzc7rl&dl=0
Location
State FL
County Orange
Community Villagewalk At Lake Nona
Area 32827 - Orlando/Airport/Alafaya/Lake Nona
Zoning ORL-PD/AN
Interior
Interior Features Kitchen/Family Room Combo, Living Room/Dining Room Combo, Open Floorplan, Primary Bedroom Main Floor, Stone Counters, Thermostat, Walk-In Closet(s)
Heating Central
Cooling Central Air
Flooring Ceramic Tile, Wood
Fireplace false
Appliance Dishwasher, Disposal, Dryer, Microwave, Range, Refrigerator, Washer
Laundry Laundry Room
Exterior
Exterior Feature Rain Gutters, Sidewalk, Sliding Doors
Garage Spaces 3.0
Pool In Ground
Community Features Clubhouse, Community Mailbox, Fitness Center, Gated Community - Guard, Irrigation-Reclaimed Water, Playground, Pool, Restaurant, Sidewalks, Tennis Court(s)
Utilities Available Electricity Connected, Sewer Connected
Amenities Available Basketball Court, Clubhouse, Fitness Center, Gated, Maintenance, Playground, Pool, Tennis Court(s)
View Y/N 1
Roof Type Tile
Attached Garage true
Garage true
Private Pool Yes
Building
Entry Level One
Foundation Slab
Lot Size Range 0 to less than 1/4
Sewer Public Sewer
Water Public
Structure Type Block,Stucco
New Construction false
Others
Pets Allowed Yes
HOA Fee Include Guard - 24 Hour,Cable TV,Pool,Internet,Maintenance Structure,Maintenance Grounds,Private Road
Senior Community No
Ownership Fee Simple
Monthly Total Fees $462
Acceptable Financing Cash, Conventional, FHA, VA Loan
Membership Fee Required Required
Listing Terms Cash, Conventional, FHA, VA Loan
Special Listing Condition None
Read Less
Want to know what your home might be worth? Contact us for a FREE valuation!

Our team is ready to help you sell your home for the highest possible price ASAP

© 2025 My Florida Regional MLS DBA Stellar MLS. All Rights Reserved.
Bought with COLDWELL BANKER REALTY

