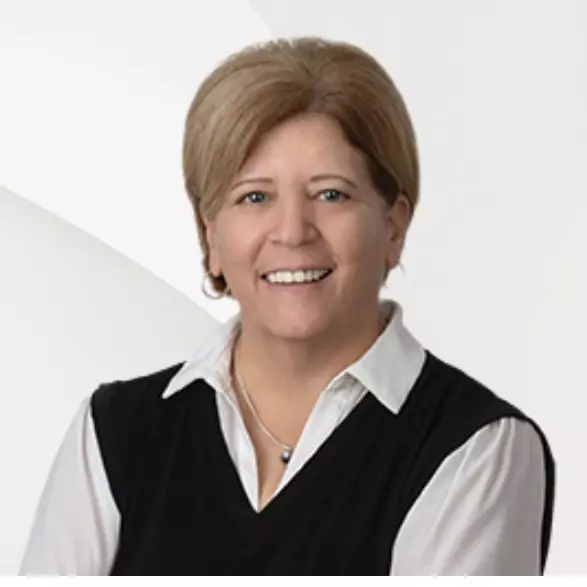$345,000
$368,900
6.5%For more information regarding the value of a property, please contact us for a free consultation.
3811 GATOR BAY LN St Cloud, FL 34772
3 Beds
2 Baths
1,688 SqFt
Key Details
Sold Price $345,000
Property Type Single Family Home
Sub Type Single Family Residence
Listing Status Sold
Purchase Type For Sale
Square Footage 1,688 sqft
Price per Sqft $204
Subdivision Sawgrass Unit 1
MLS Listing ID S5127618
Sold Date 06/20/25
Bedrooms 3
Full Baths 2
Construction Status Completed
HOA Fees $41/ann
HOA Y/N Yes
Annual Recurring Fee 500.0
Year Built 1999
Annual Tax Amount $1,532
Lot Size 8,712 Sqft
Acres 0.2
Lot Dimensions 75x117
Property Sub-Type Single Family Residence
Source Stellar MLS
Property Description
Welcome to this beautifully maintained 3-bedroom, 2-bath home in the highly desirable Sawgrass community! Built in 1999 and thoughtfully updated, this home features ceramic tile throughout, New stainless steel appliances, granite countertops, and an under-sink reverse osmosis system. The spacious master suite offers a walk-in closet, separate shower, and relaxing jacuzzi tub. Enjoy peace of mind with a 2015 roof, newer AC (approx. 6 years), hurricane shutters, tankless water heater, and a whole-house water softener. Step outside to your private fenced yard with a large storage shed and a variety of fruit trees—banana, papaya, mango, and avocado—creating your own tropical retreat. All appliances included! Sawgrass is a well-established, serene neighborhood you'll love to call home.
Location
State FL
County Osceola
Community Sawgrass Unit 1
Area 34772 - St Cloud (Narcoossee Road)
Zoning SR1B
Rooms
Other Rooms Inside Utility
Interior
Interior Features Ceiling Fans(s), Eat-in Kitchen, Solid Surface Counters, Split Bedroom, Vaulted Ceiling(s), Walk-In Closet(s)
Heating Central, Electric
Cooling Central Air
Flooring Ceramic Tile
Fireplace false
Appliance Dishwasher, Disposal, Dryer, Electric Water Heater, Exhaust Fan, Kitchen Reverse Osmosis System, Microwave, Range, Refrigerator, Tankless Water Heater, Washer, Water Softener
Laundry Electric Dryer Hookup, Inside, Laundry Room, Washer Hookup
Exterior
Exterior Feature French Doors, Hurricane Shutters, Sidewalk, Sliding Doors, Sprinkler Metered
Parking Features Driveway, Garage Door Opener
Garage Spaces 2.0
Fence Fenced, Vinyl
Community Features Street Lights
Utilities Available BB/HS Internet Available, Cable Available, Electricity Available, Fire Hydrant, Public, Sewer Connected, Sprinkler Meter, Sprinkler Recycled, Underground Utilities, Water Connected
Roof Type Shingle
Porch Covered, Rear Porch
Attached Garage true
Garage true
Private Pool No
Building
Lot Description In County, Paved
Story 1
Entry Level One
Foundation Slab
Lot Size Range 0 to less than 1/4
Sewer Public Sewer
Water Public
Architectural Style Traditional
Structure Type Block,Stucco
New Construction false
Construction Status Completed
Others
Pets Allowed Yes
Senior Community No
Ownership Fee Simple
Monthly Total Fees $41
Acceptable Financing Cash, Conventional, FHA, VA Loan
Membership Fee Required Required
Listing Terms Cash, Conventional, FHA, VA Loan
Special Listing Condition None
Read Less
Want to know what your home might be worth? Contact us for a FREE valuation!

Our team is ready to help you sell your home for the highest possible price ASAP

© 2025 My Florida Regional MLS DBA Stellar MLS. All Rights Reserved.
Bought with TIE TEAM REALTY LLC

